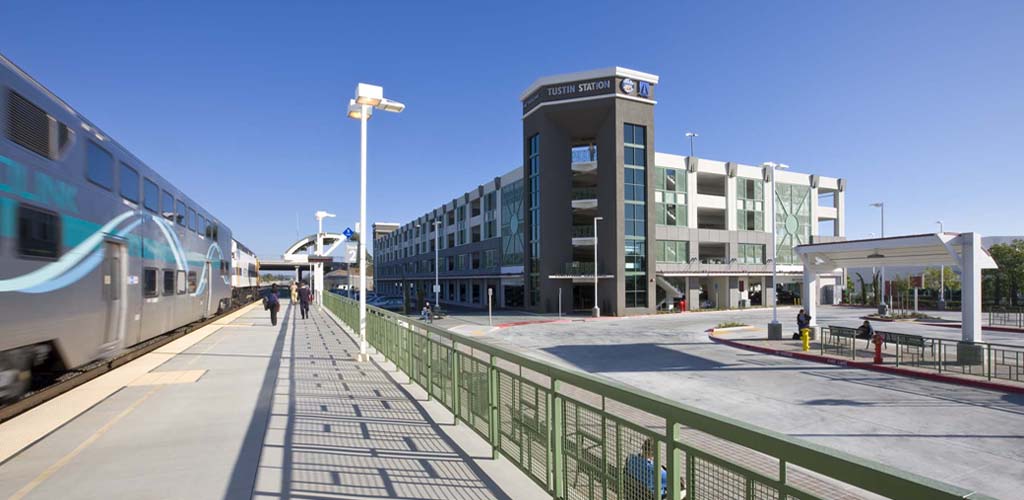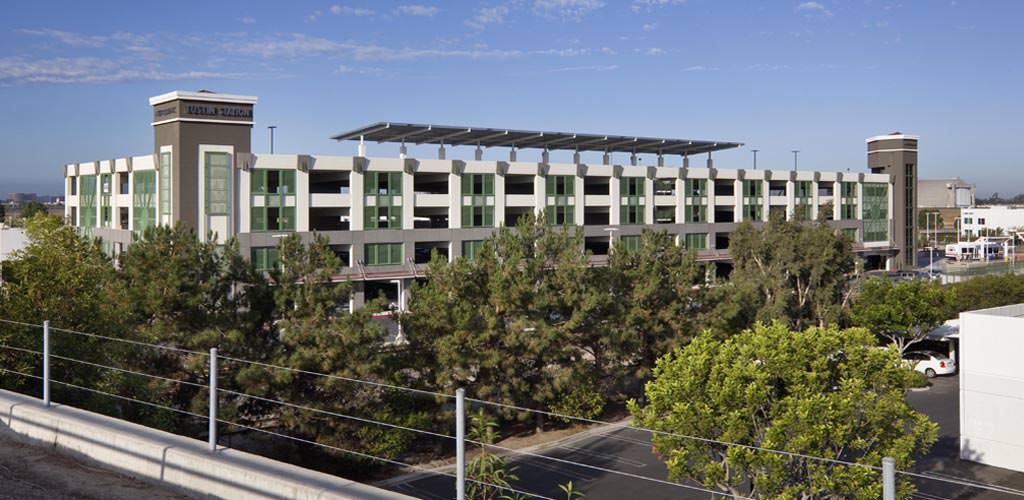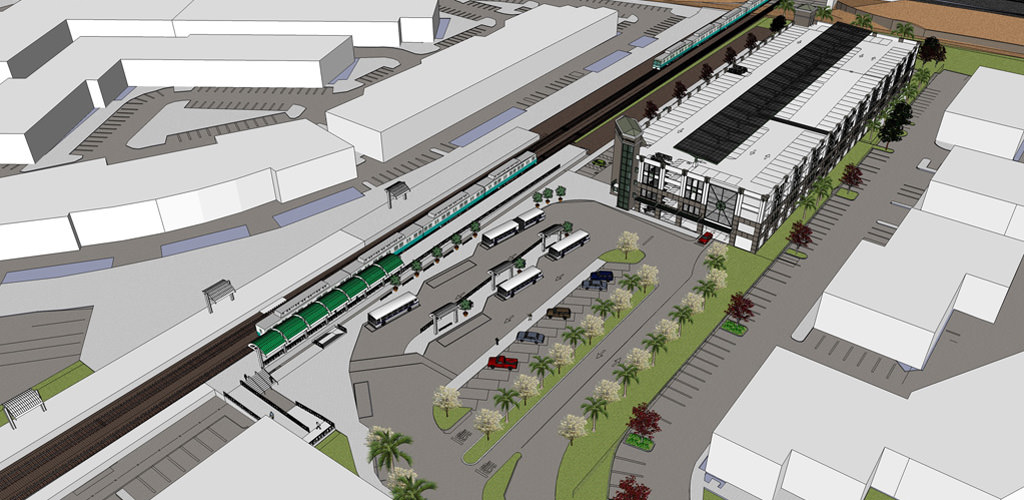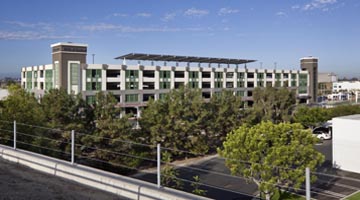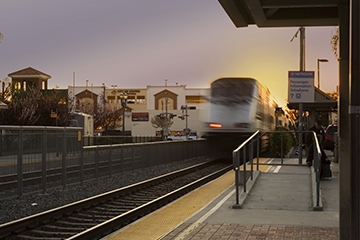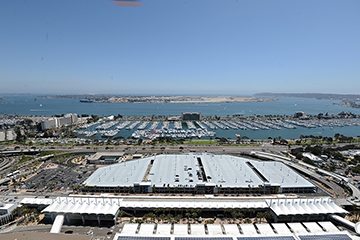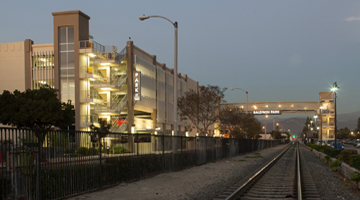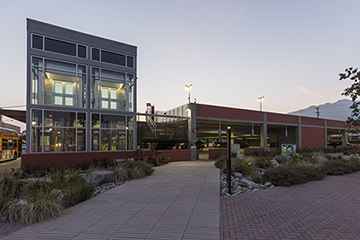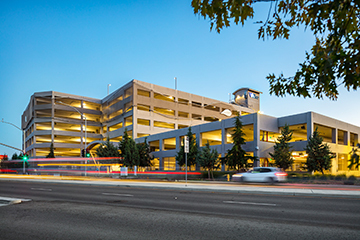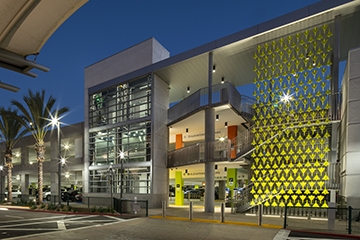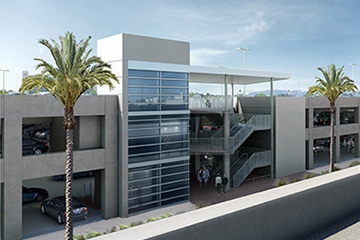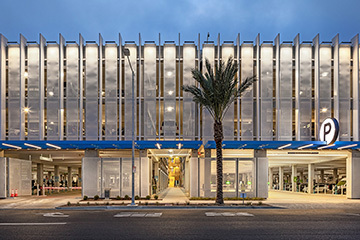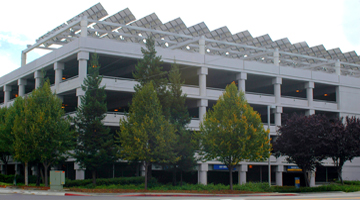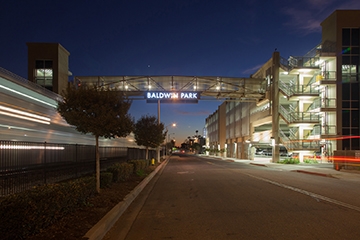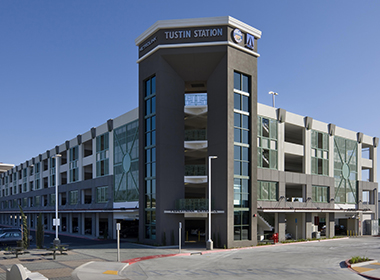
To provide parking for increased ridership at the Tustin Station, Orange County Transportation Authority (OCTA) determined that it was time to build structured parking.
In addition to addressing complex vehicular, transit and pedestrian flow concerns, site utility and fire access considerations, the City of Tustin was looking for a solution that would assist transit riders in finding the somewhat hidden location. They were also looking to maximize sustainability and desired an above-and-beyond analysis of minimizing maintenance and project costs.
After careful consideration of the project's complexities, Watry Design, Inc. developed a solution that successfully addressed each of these issues. To minimize vehicular, transit and pedestrian conflicts, the design includes a unique, segregated drive aisle, which expedites entering and exiting the site, as well as a distinct kiss & ride area, ample bus dock section and designated pedestrian paths.
To avoid the cost of relocating utilities, the team created on-grade parking on the back side of the structure to provide valuable parking stalls. This design choice had the added benefit of addressing fire access considerations. As the on-grade parking is located next to the track, it essentially does double duty by serving as a fire lane.
To provide wayfinding for transit riders accessing the depressed station site from an elevated highway, the design includes a second tower with readily visible signage that also provides a grounding sense of symmetry.
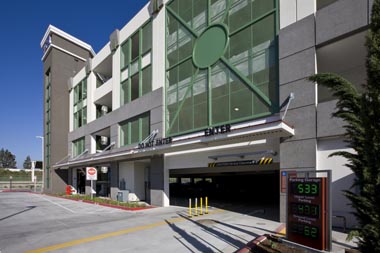
Since OCTA funded the project and the City of Tustin owns, operates and maintains the station, Watry Design worked with both agencies design to deliver the project.
To address the City’s concerns regarding maintenance and operating costs, a photovoltaic array was installed on the top deck of the parking structure that generates 85% of the facility’s energy needs, which substantially reduced operating costs while simultaneously meeting the OCTA’s sustainability goals. The second tower has provisions for the addition of wireless antennae carriers as a means to offset costs.
The design team also evaluated additional cost offsetting measures, such as outdoor advertising space and leasing coffee and snack kiosks.
To further maximize sustainability, other features reduce users’ carbon footprints. The garage includes a stall counting system with dynamic signage to reduce vehicle idling times, a “Regen Drive” elevator add-on that captures the energy created by a descending and breaking traction elevator, LED light fixtures with motion sensors to allow fixtures to dim to 25% power until a user approaches, a photocell to turn off all lights exposed to the sky during the day, five electric vehicle charging stations and drought tolerant landscaping.
Project Details
- Owner: City of Tustin
- Client: Orange County Transit Authority (OCTA)
- Contractor: Bomel Construction Co., Inc.
- Project Status: Completed 2011
- Parking Stalls: 825
- Levels: 5
- Total Sq Ft: 247,600
- Sq Ft per Stall: 337
- Total Project Cost: $12,925,500
- Per Stall Cost: $14,903

