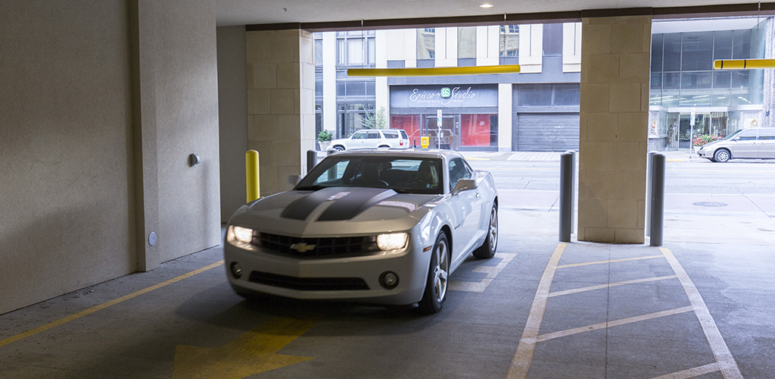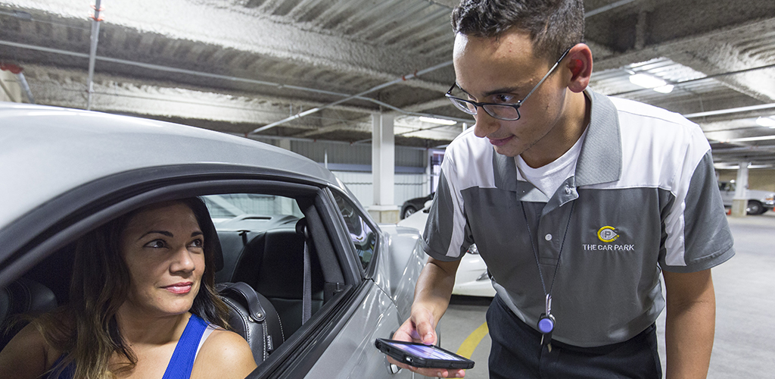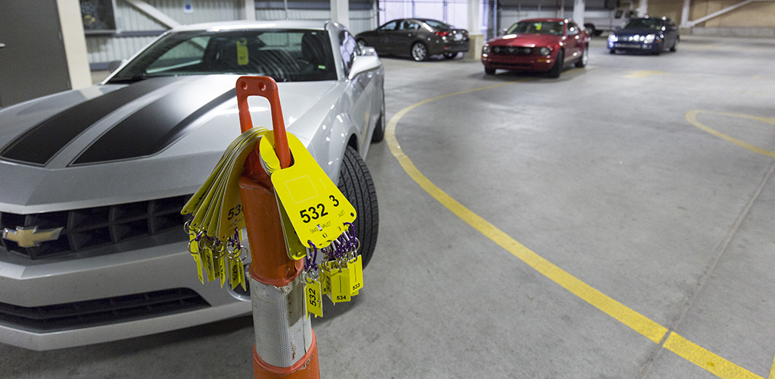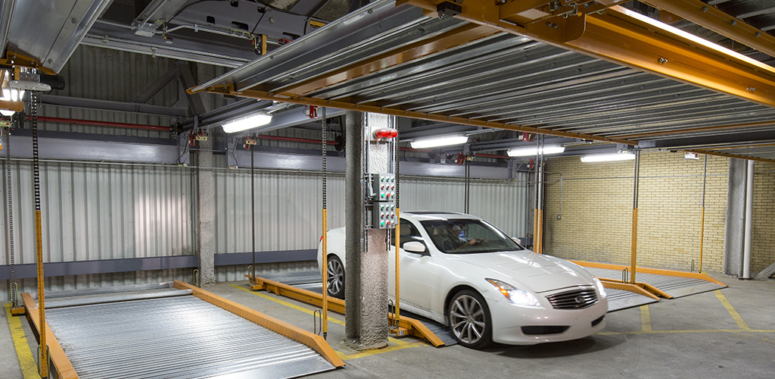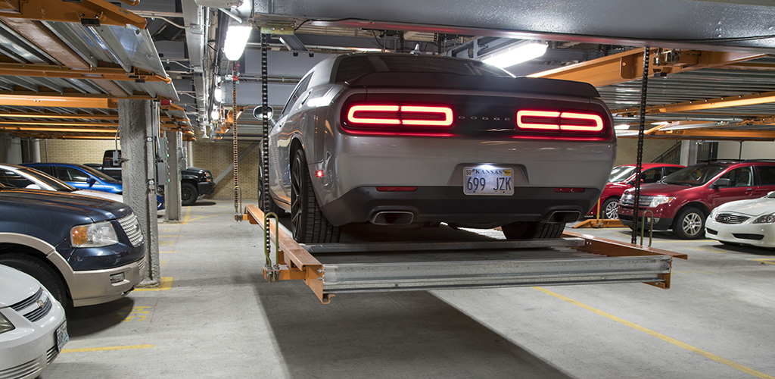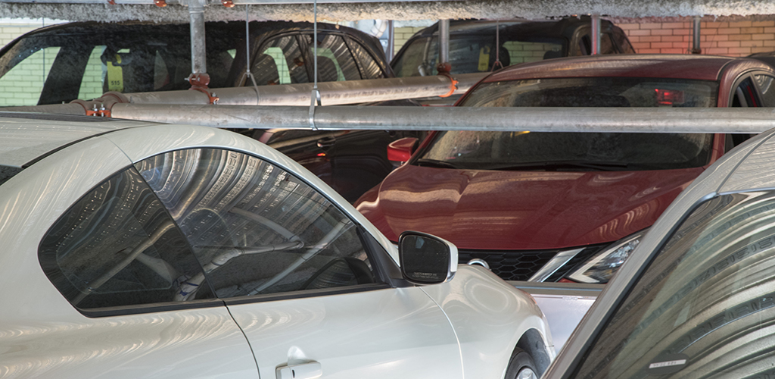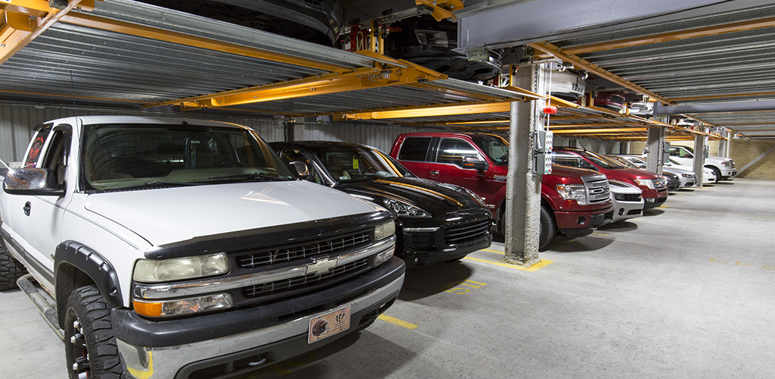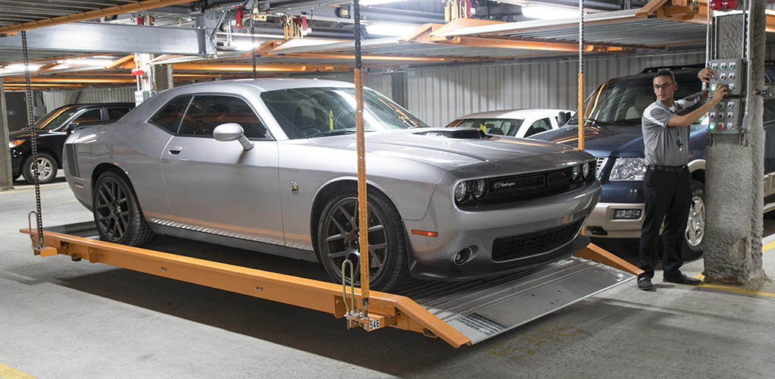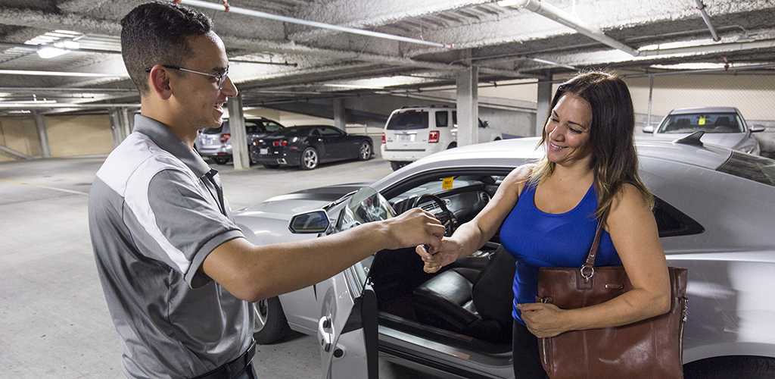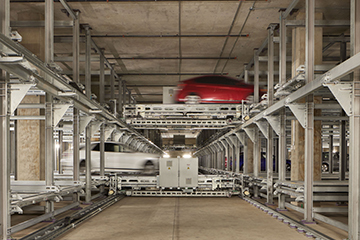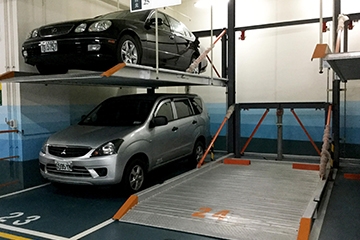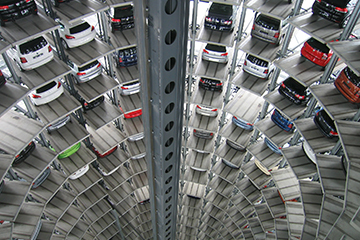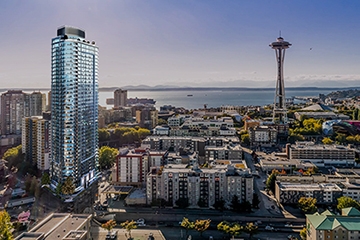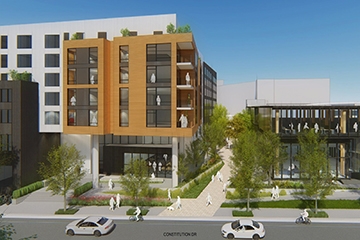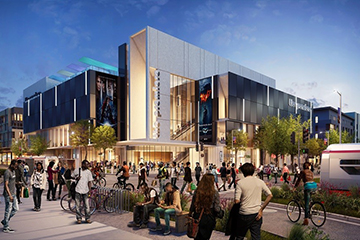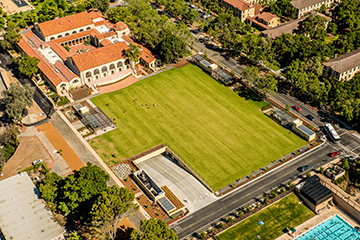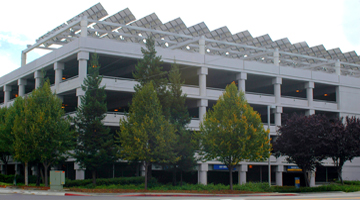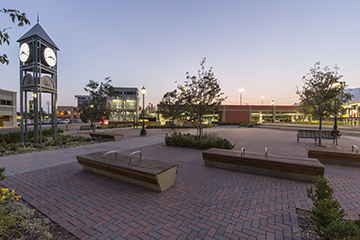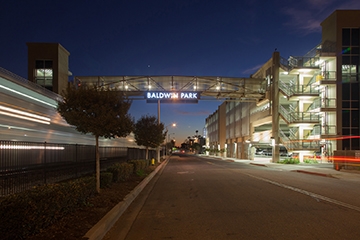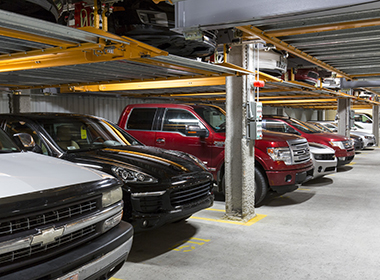 Photography by Tom Paiva
Photography by Tom Paiva
Originally built in 1915, the pink marble Exchange Place and beige brick Bitting Buildings in downtown Wichita sat vacant and deteriorating for years, despite attempts to redevelop the properties. One of the major obstacles developers faced in revitalizing the prominent structures was how to achieve the required parking within the total project budget. Due to height restrictions, initial design ideas required multiple subterranean levels to achieve the required count, which was not financially viable.
To overcome this challenge, the Watry Design and Wraparking team designed an elevated mechanical parking system within the allowable height limit, achieving the 310 required parking stalls. By utilizing mechanical lifts, the design team was able to avoid subterranean excavation entirely by utilizing volume instead of traditional spaces to hit the required parking count. The Elevated No-Post Mechanical Parking System adds 2.75 parking spaces over what was possible with a traditional layout by storing vehicles above traditional spaces and over the drive aisle. This parking solution allowed developer John McWilliams to move forward with his vision: a luxury apartment complex called The Douglas.
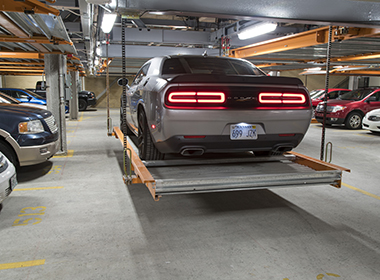
In addition to 240 residential units, The Douglas also offers retail at the ground level. To cater to both user groups, traditional self-parking is available on the first two parking levels for retail visitors. Residential parking is located on levels three through five, which are fitted with the mechanical lifts and are 100% valet operated. A valet station on the first floor directs retail users to self-park. A second valet station on level two takes vehicles from residents and utilizes the lifts to create the most efficient parking program to meet demand.
Should parking demand decrease in the future, select design elements of the structure are compatible with adaptive reuse. For example, as the structure is enclosed and does not require drainage, the floor plates are level. Additionally, the Douglas’ three levels of elevated mechanical parking require 14 foot clearances, which makes the space more suited for alternative uses.
Go Behind the Scenes of The Douglas' Semi-Automated Parking System
Project Details
- Owner: Talos Holdings, LLC
- Design Architect: SPT Architecture
- Contractor: Key Construction
- Parking System Provider: WRAP Parking
- Parking System: Elevated No-Post Mechanical Parking System
- Project Status: Completed 2017
- Parking Capacity: 310 vehicle capacity using 168 mechanical lifts
- Levels: 5
- Total Sq Ft: 93,869
- Sq Ft per Stall: 302
- Total Project Cost: $7,075,000
- Per Stall Cost: $22,822

