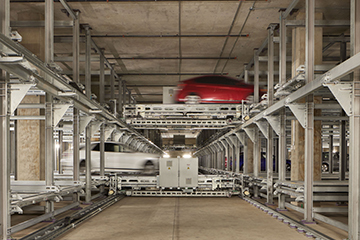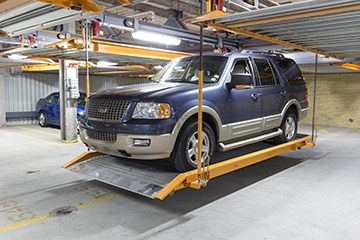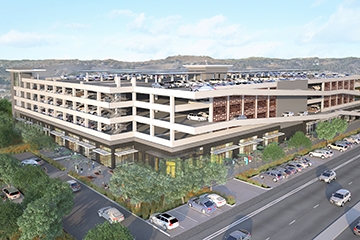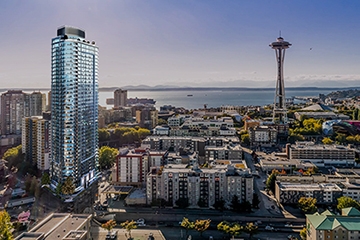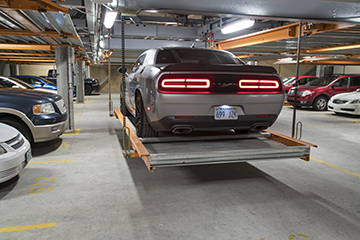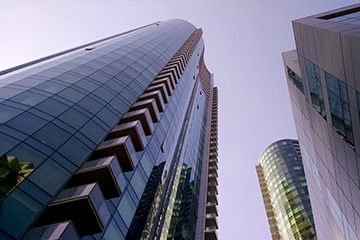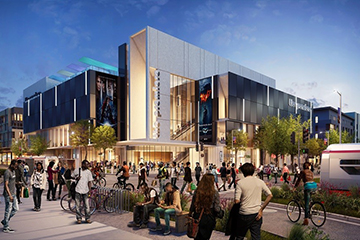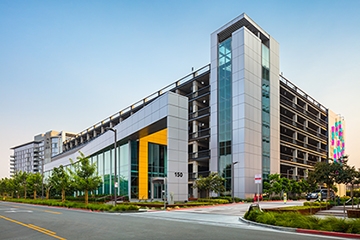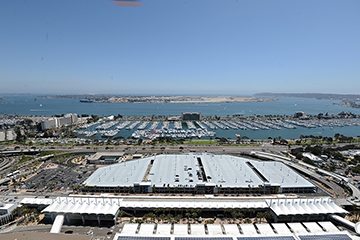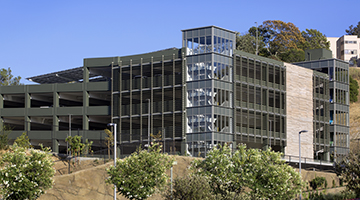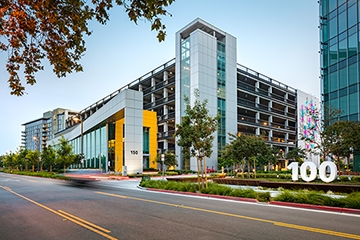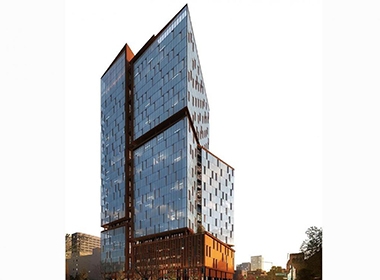
The dynamic 760,000 office building envisioned by TMG Partners will provide downtown Oakland with creative office space that features column-free open floors and high ceilings.
To integrate the development into the local community, the ground level will offer 10,000 square feet of retail and improvements will be made to Valley Street in order to create space for gatherings and events.
Due to the site’s small foot print, a traditional parking layout wouldn’t provide sufficient supply to meet demand. Watry Design was asked to solve this challenge by finding an efficient means to densify parking.
Since is it located on top of a BART tunnel, loading and structural considerations had to be taken into consideration. After studying multiple options, a semi-automated mechanical parking system utilizing puzzle lifts that can be operated independently by the user was selected as the most efficient option.
Taking advantage of the higher floor-to-floor heights required for the mechanical parking system, design of the parking structure will be compatible with adaptive reuse. Should parking demand change in the future, the parking levels could be converted to other occupied spaces.
Project Details
- Owner: TMG Partners
- Design Architect: Solomon Cordwell Buenz
- Contractor: Swinerton
- Project Status: Construction Documents
- Parking Stalls: 170
- Parking Capacity: 160 puzzle lifts
- Levels: 3

