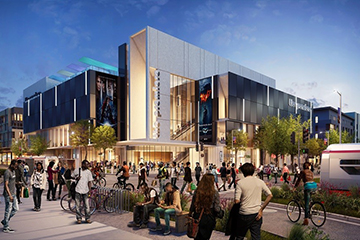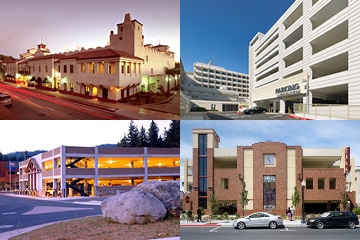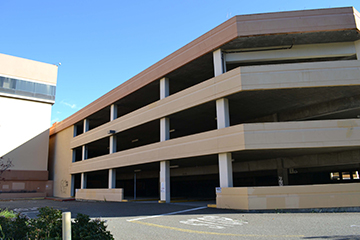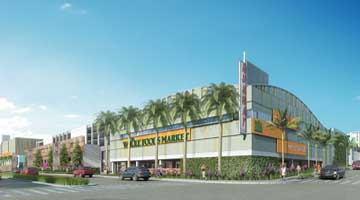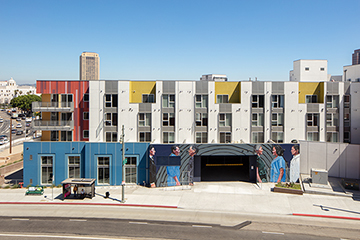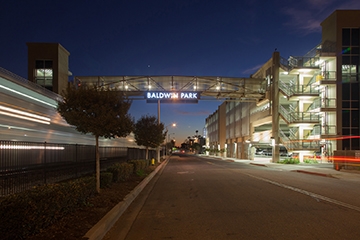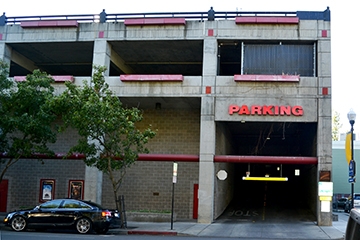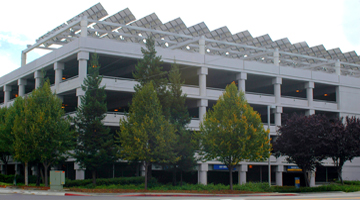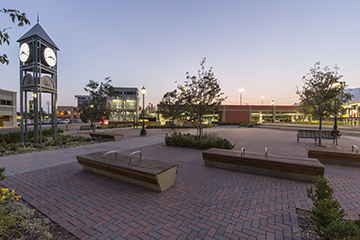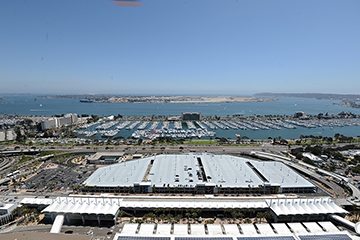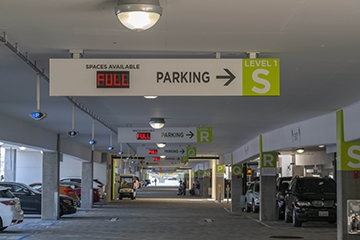Station Avenue Parking Shared Parking Study & Concept Design
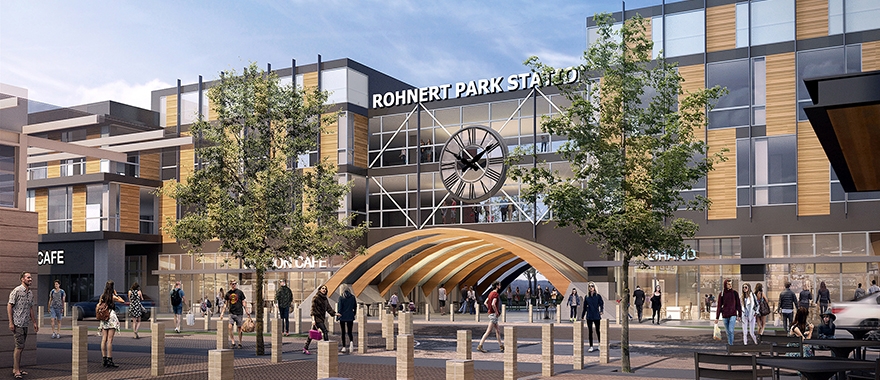
Laulima Development envisioned Station Avenue as Rohnert Park's new city center. The project was designed to provide over 460 apartments, a 5 star luxury hotel and 27,000 square feet of office and retail space, focused on sustainability and walkability. The project featured bike paths, access to mass transit, a dog park and a playground. Of the 460 apartments, 15 were to be designated as affordable housing.
Watry Design performed shared use and parking demand studies to help Laulima determine how much parking would be needed to support the project. The team also provided concept designs for two structures, one designated for retail and hotel users and one that would cater to residents.
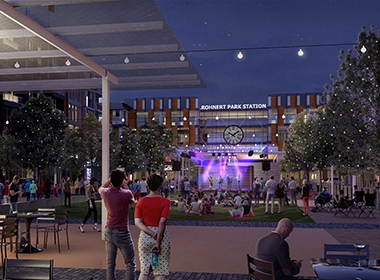
The retail structure was designed to incorporate a facade featuring interchangeable supergraphics to advertise retailers. Vehicular gates were included to separate designated parking for hotel guests. The second garage was wrapped on all four sides with residential units to allow the project to maximize the number of housing units in a limited footprint.
To fully integrate residential and parking, floor-to-floor heights for the garage were designed to match that of the residential units so that tenants could exit their vehicle right on their own floor. The structure was also designed to provide additional storage for residents, and featured gate controls to restrict access.
Since the weight of the wrapped facility created concerns over uneven soil settling, the team designed a structural foundation solution that used additional piers to create a more even and stable soil compression.
Project Details
- Owner: Laulima Development
- Design Architect: Good, Fulton & Farrell and MCG Architecture
- Project Status: PS A3: Study Completed 2019
- Parking Stalls: 460
- Levels: 3
- Total Sq Ft: 164,000
- Sq Ft per Stall: 356
- Project Status: PS J2: Study Completed 2019
- Parking Stalls: 420
- Levels: 4
- Total Sq Ft: 135,000
- Sq Ft per Stall: 325

