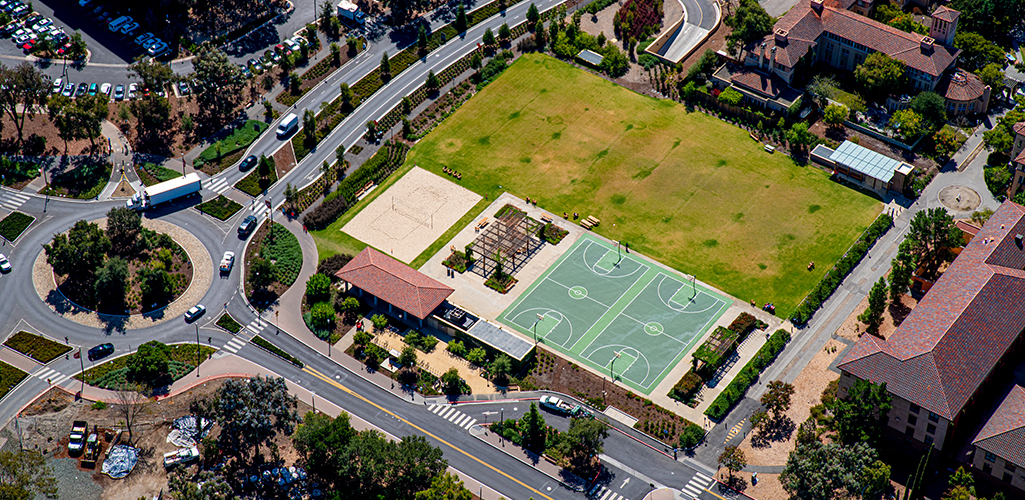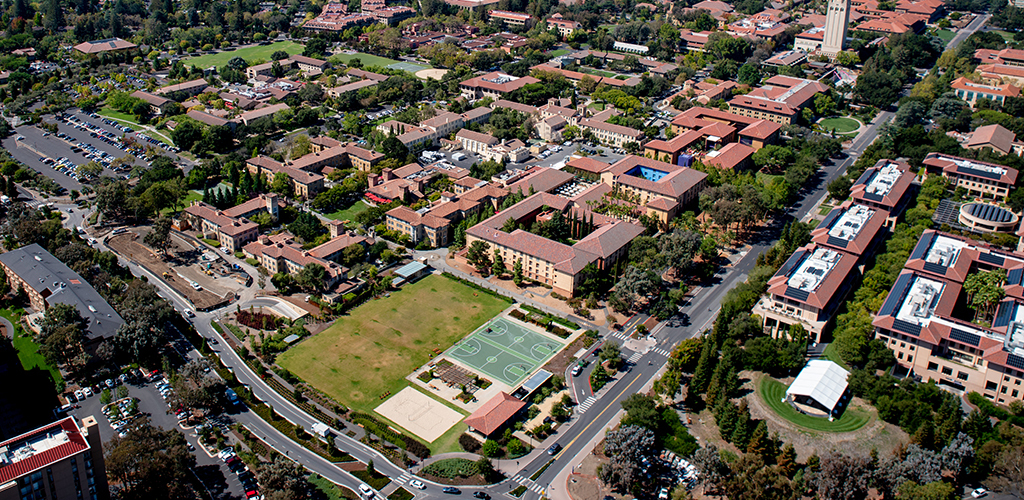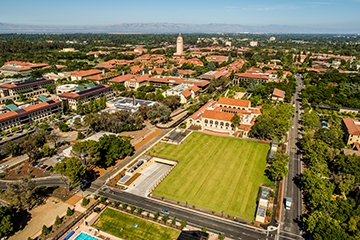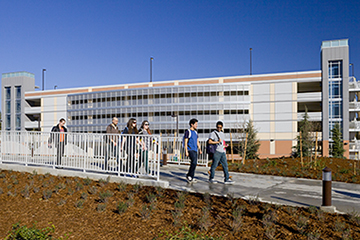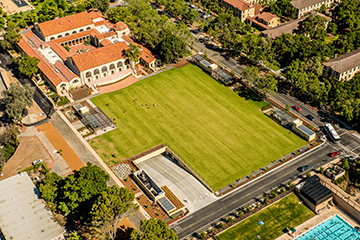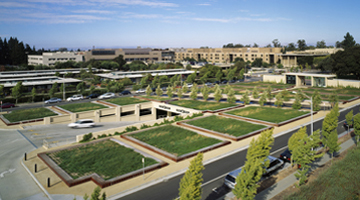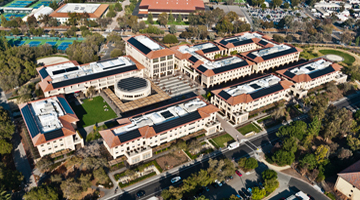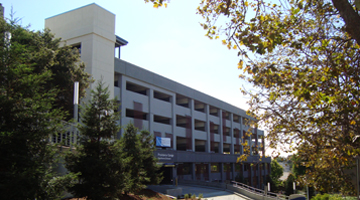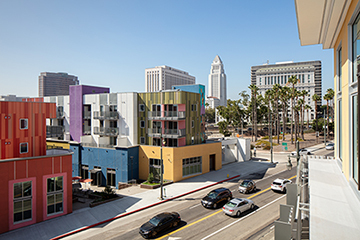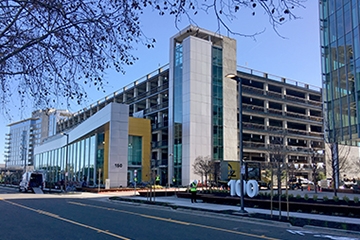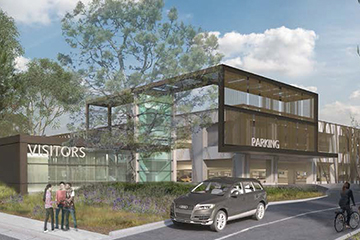Embracing the value of housing a larger population of its graduate students on campus and responding to the growing financial strain on students caused by rising rents in the area, Stanford University plans to increase student housing capacity by nearly 20% with Escondido Village, a 1.8 million square foot complex devoted to graduate student housing. The project will feature community spaces, a café, market and amenities designed to enhance the educational experience and promote a sense of belonging.
Parking that supports this innovative project will be provided in an 850 stall subterranean parking structure located across the street on the site of Manzanita Field, a valuable green space for campus events and activities. Drawing on past successful partnerships of designing parking with green roofs for the University, Watry Design was asked to design a structure that would meet the University’s needs while preserving Manzanita Field. In addition to natural turf, the design will accommodate athletic courts for basketball and volleyball.
Project Details
- Owner: Stanford University
- Contractor: Level 10 Construction
- Project Status: Completed 2020
- Parking Stalls: 844
- Levels: 3 subterranean
- Total Sq Ft: 376,000, including green roof
- Sq Ft per Stall: 333
- Total Project Cost: $48,228,000
- Per Stall Cost: $57,142

