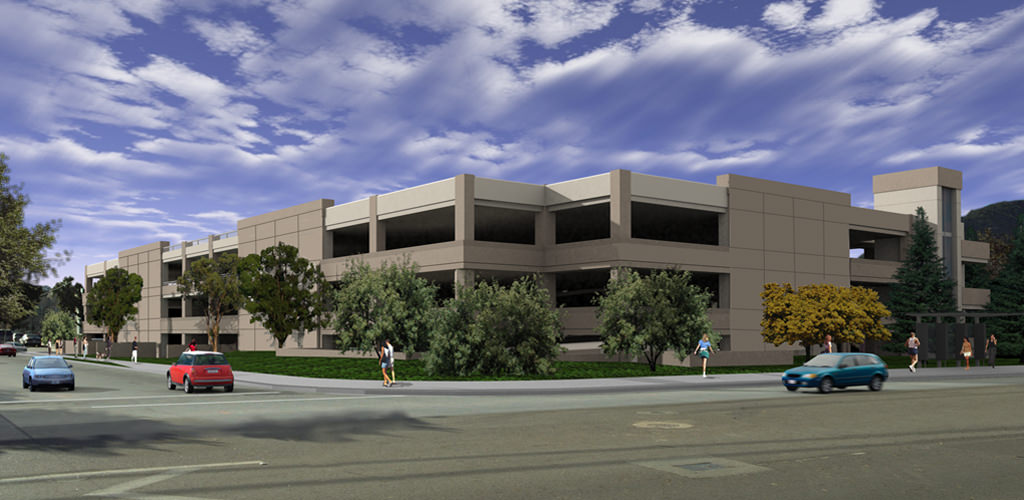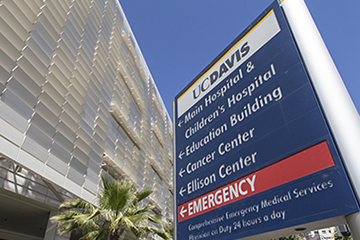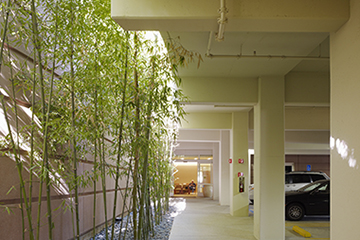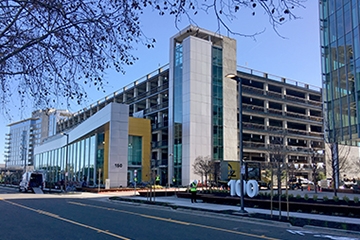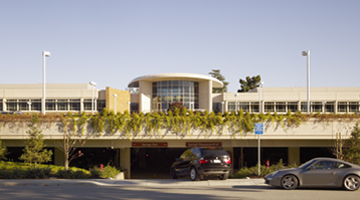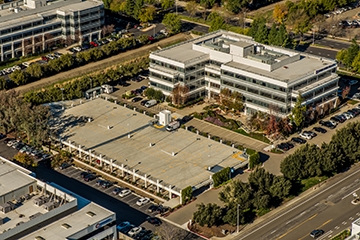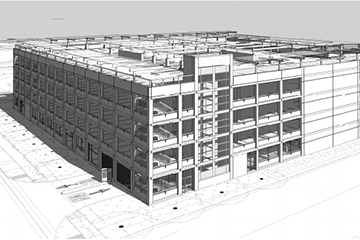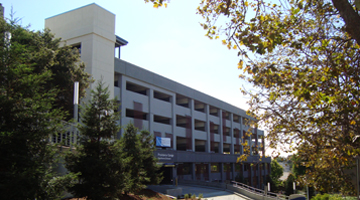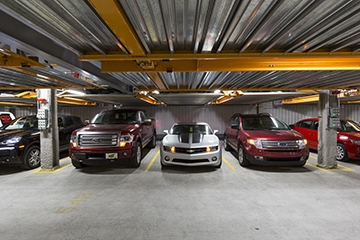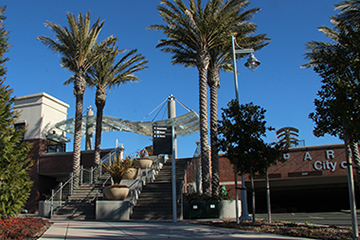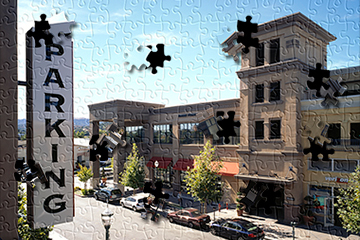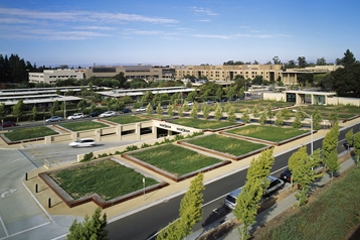Sierra Vista Medical Center's expansion plan included a larger cardiac center, a new medical office building, vehicular and pedestrian traffic flow improvements and a new, five-level parking structure.
Watry Design, Inc. was hired to design the parking structure to blend into the built context of the medical campus; a campus that reflects several architectural styles and has tight space constraints. The Watry Design team accomplished these challenges by incorporating architectural elements found in existing buildings into the new structure. In addition, the team created a design that is in scale with the high-density housing across the street and the adjacent hospital buildings by sinking one level of the parking structure below grade.
Project Details
- Owner: Tenet Healthcare Corporation
- Contractor: CD - Smith Construction
- Project Status: Completed 2008
- Parking Stalls: 523
- Levels: 5
- Total Sq Ft: 165,700
- Sq Ft per Stall: 317
- Total Project Cost: $16,000,000
- Per Stall Cost: $30,592

