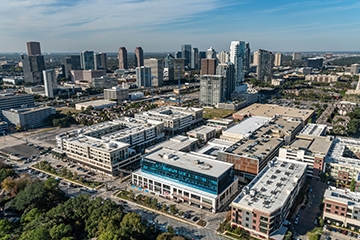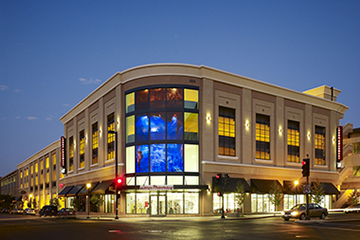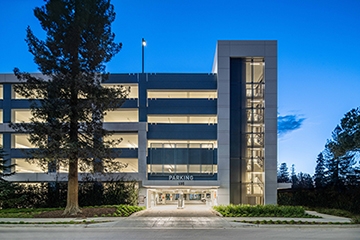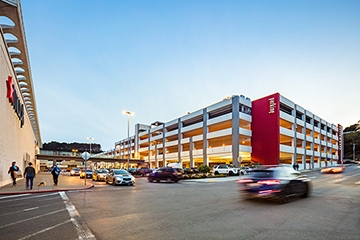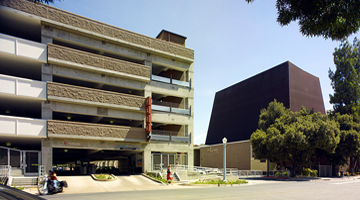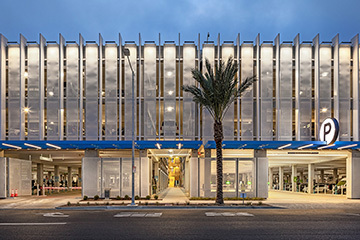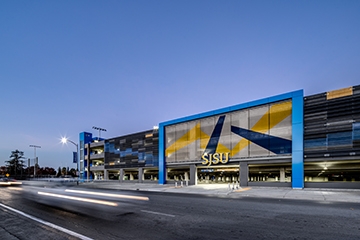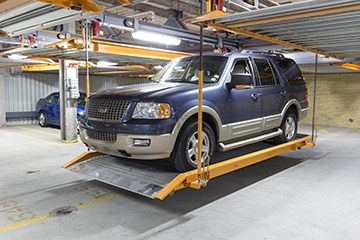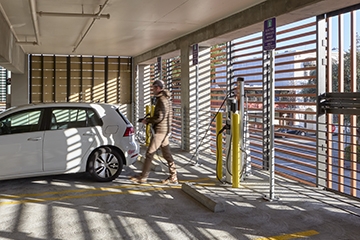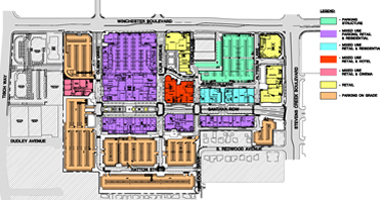
Moving forward with development of its original entitled Master Plan, Santana Row planned to add 1,000 new residential units, 100,000 square feet of new retail space and 2,636 new structured parking stalls in the final three phases.
As the new development would displace an existing 1,303 stall surface lot, Federal Realty Investment Trust needed parking expertise not only to assess the current and future supply and demand, but also to develop an approach for phasing. They chose Watry Design, Inc. to create the Parking Master Plan and provide ongoing parking design and consulting services.
For Task I, we evaluated parking supply and demand for the "As Designed," the "As Built" and the "Future Entitlement" conditions by using shared parking methodology and city zoning as a basis. This analysis was use to determine the extent of future development. Watry Design created a Phasing Proposal to sustain the required minimum parking for the project at any given time. This assurance was crucial in gathering support for all new construction from current retailers, which in turn enabled Federal to realize its full entitlement vision.
In Task II, we evaluated an existing parking structure and created bridging documents to add a speed ramp and 2 levels of additional parking.
In Task III, we created valet parking plans to increase the amount of parking supply and provide customer convenience.
In Task IV and V, we conducted a detailed circulation analysis of the parking as it relates to the surrounding streets, evaluated pedestrian circulation's affect on vehicular circulation and conducted pedestrian interviews and pedestrian counts at key access points to the site. These studies were undertaken to support operational decisions and discussions with Westfield Mall, as well as for phasing decisions.
Project Details
- Owner: Federal Realty Investment Trust
- Project Status: Completed in 2012

