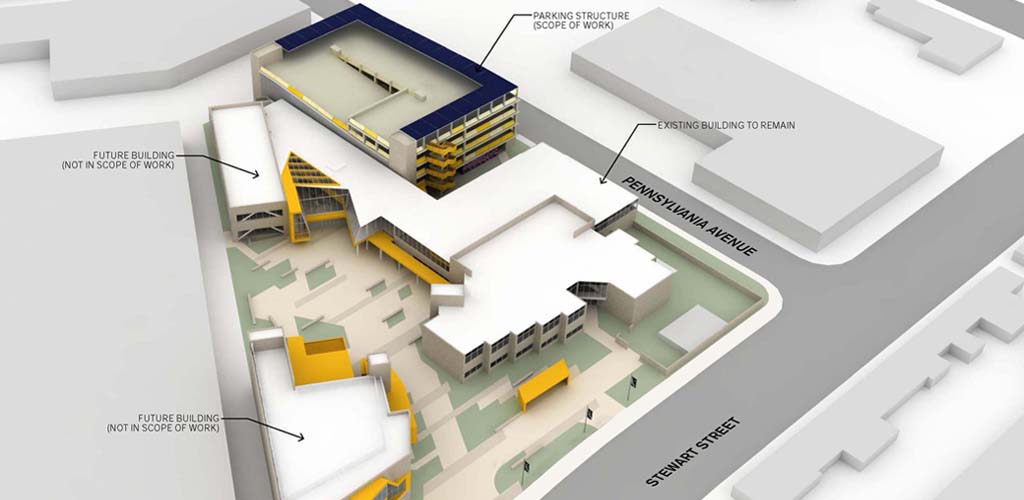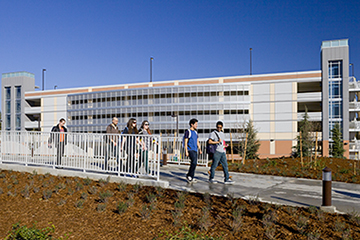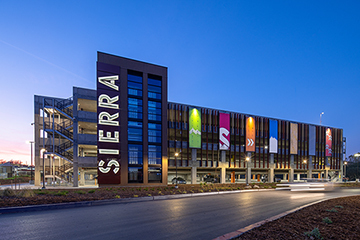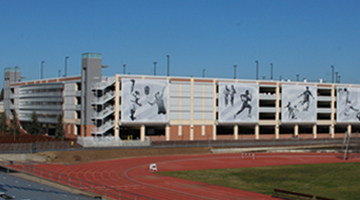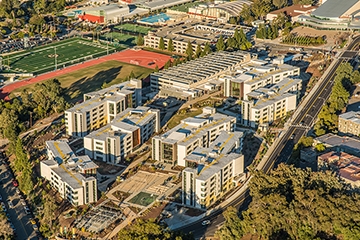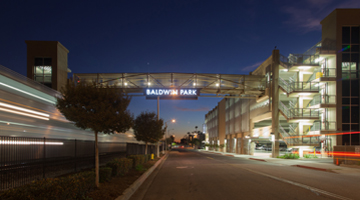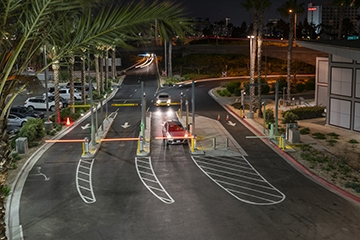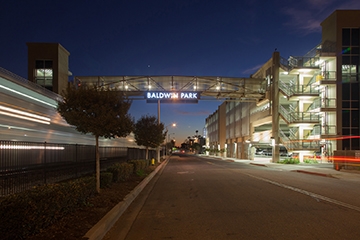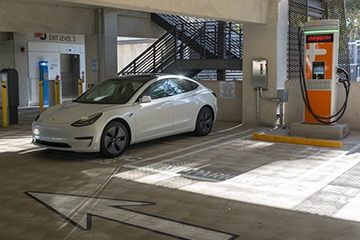Watry Design, Inc. worked with Los Angeles design architect Clive Wilkinson to develop a cost effective parking structure for the Santa Monica College Academy of Entertainment and Technology campus. After the initial concept for the parking structure was over budget, Watry Design developed more efficient parking solutions to decrease cost and deliver the project under budget.
The 5-level parking structure will serve the expanding AET campus, where two new academic buildings are planned. Sustainable elements include a Photovoltaic Power System, electric vehicle charging stations and bike parking. A car counting system is also included and will assist students, faculty and staff by displaying available spaces.
Project Details
- Owner: Santa Monica College
- Design Architect: Clive Wilkinson Architects
- Contractor: CW Driver
- Project Status: Completed 2017
- Parking Stalls: 431
- Levels: 6
- Total Sq Ft: 149,000
- Sq Ft per Stall: 345
- Total Project Cost: $11,422,000
- Per Stall Cost: $26,257

