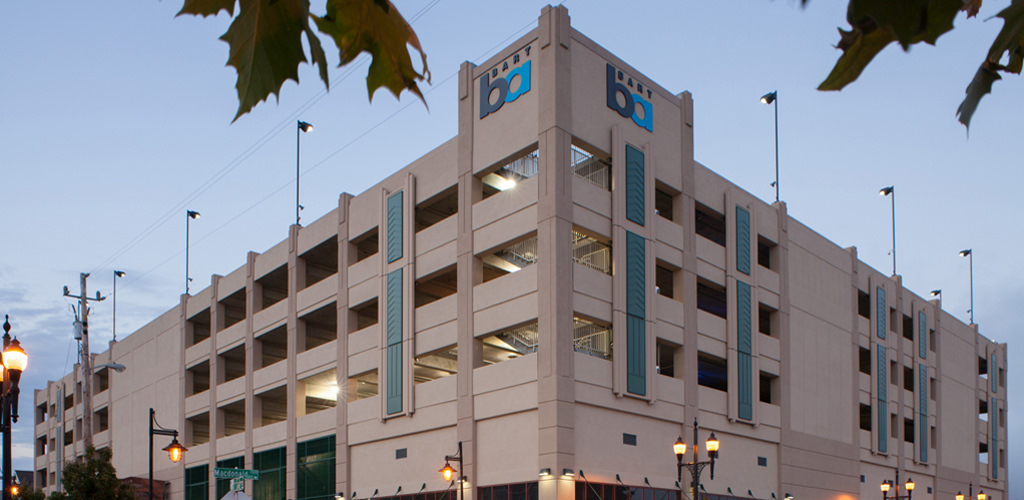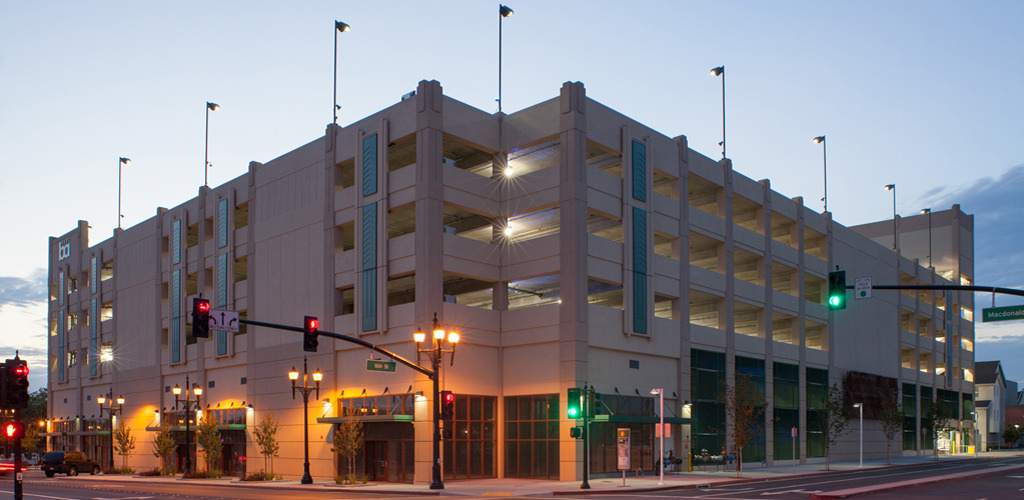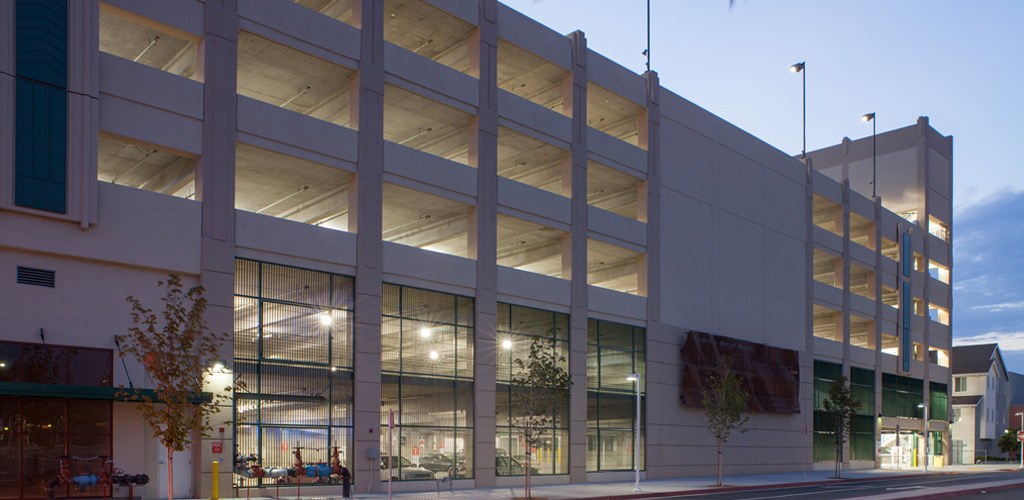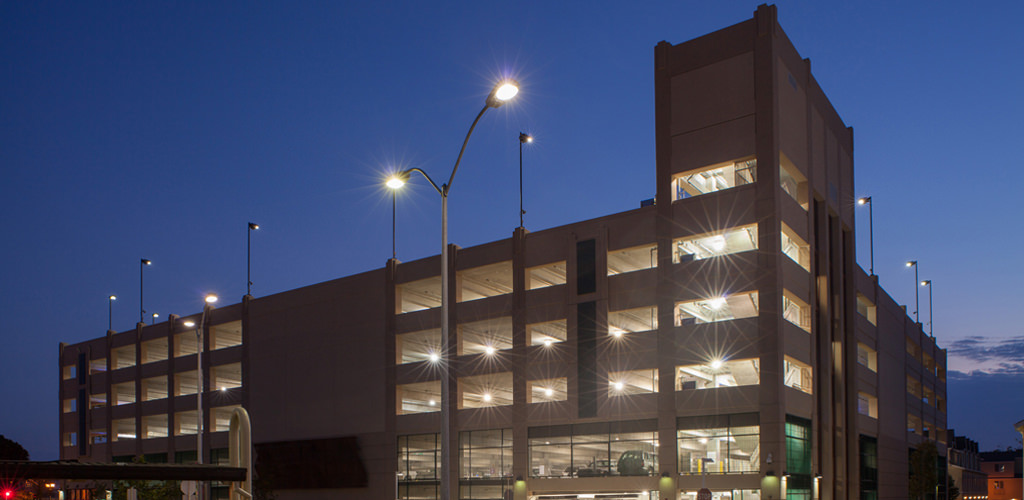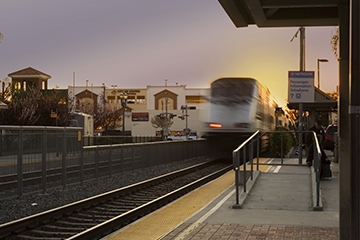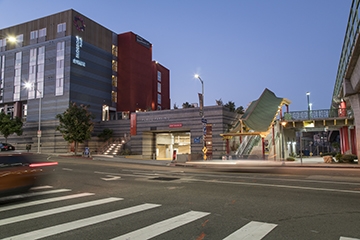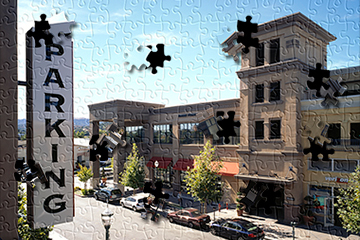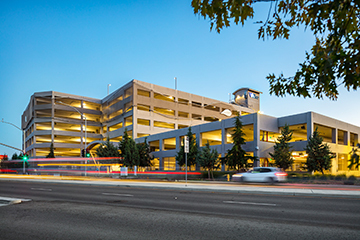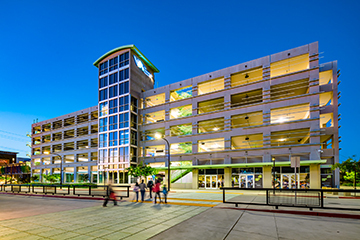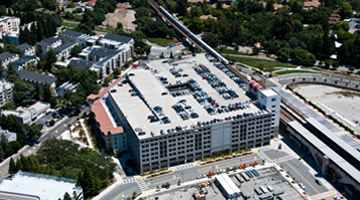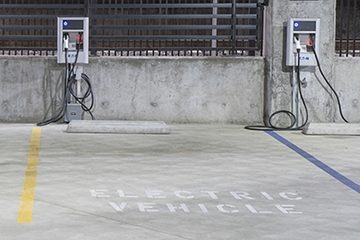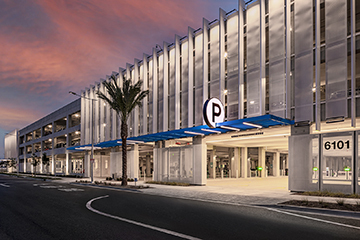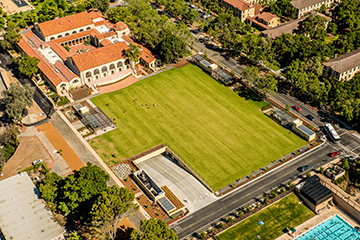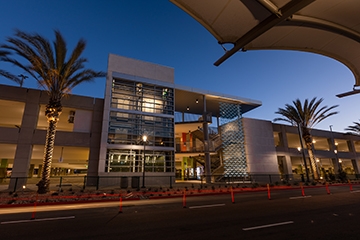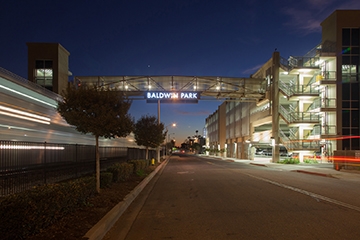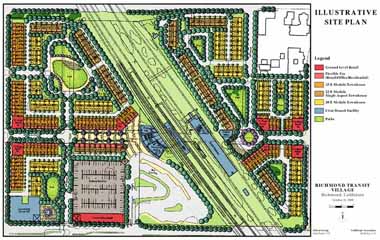
Bay Area Rapid Transit (BART) projected that ridership at the Richmond Station would increase significantly over the next few years. In addition, the Richmond Community Redevelopment Agency saw the station’s on grade parking as an opportunity to bring new housing and businesses to the area while encouraging public transportation.
The resulting project consists of 16 acres of high-density housing and mixed-use space within a Transit Village. Watry Design, Inc. worked with Kimley-Horn to create a solution for the displaced parking. The team concluded that structured parking was needed to meet the growing BART ridership, as well as the Amtrak, AC Transit, Golden Gate Transit and Capitol Corridor train passengers who use the station.
To support the project's overall goals, the Watry team designed retail at the ground level of the parking structure and tied it architecturally to the existing BART Station by incorporating Art Deco design elements.
Project Details
- Owner: Richmond Community Redevelopment Agency
- Contractor: C. Overaa & Co.
- Project Status: Completed 2013
- Parking Stalls: 771
- Levels: 6
- Total Sq Ft: 311,250
- Sq Ft per Stall: 391
- Total Project Cost: $20,739,000
- Per Stall Cost: $26,898

