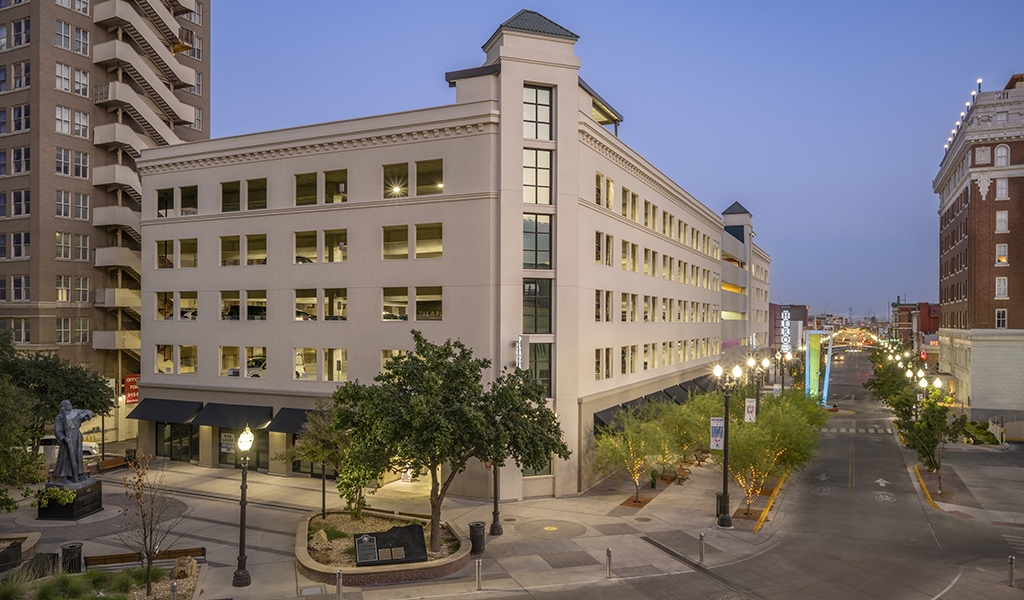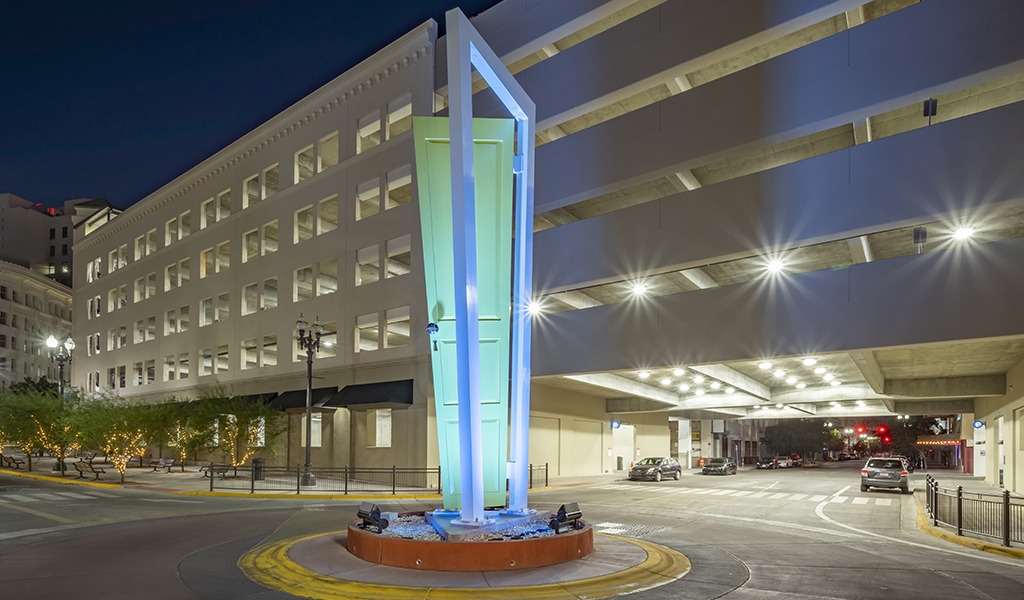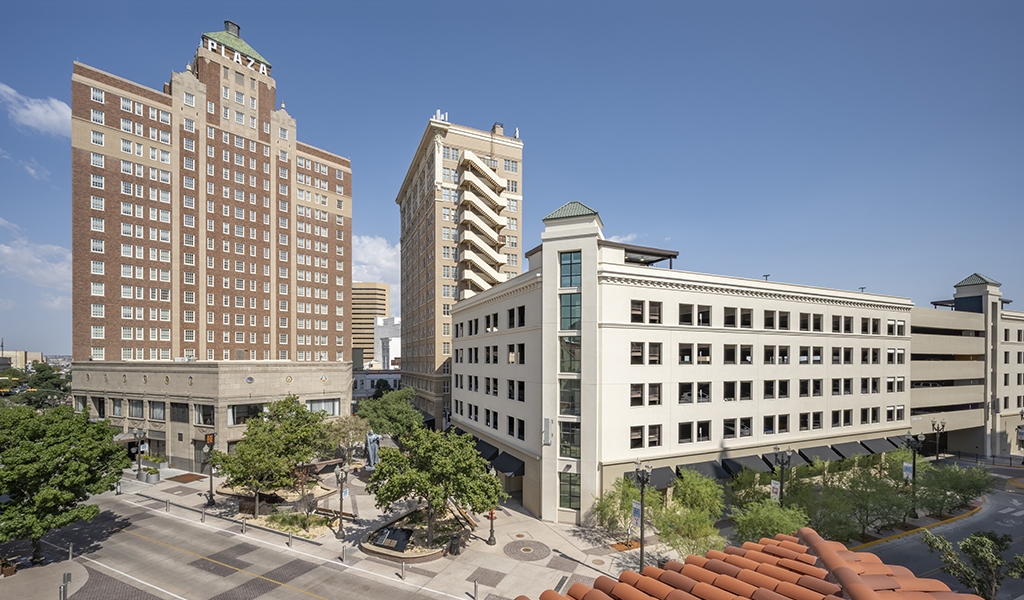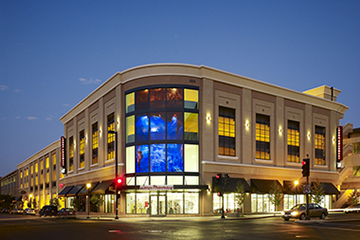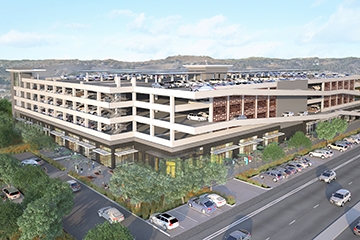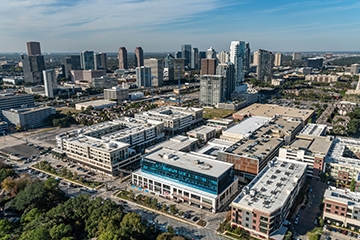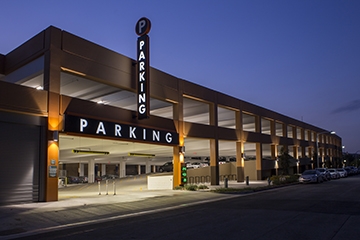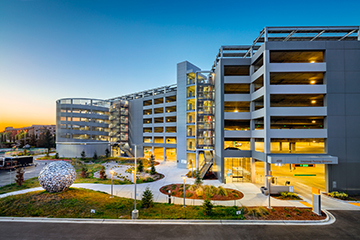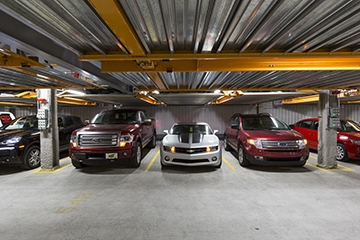The first high rise in Conrad Hilton’s empire, the Plaza Hotel was an icon of downtown El Paso when it opened in 1930. However, the once-glamorous hotel that was briefly home to Elizabeth Taylor closed in the early 1990s and sat vacant and deteriorating for over twenty years. Seeing the value of the famous building and its close proximity to the historic Pioneer Plaza, billionaire Paul Foster stepped in with a vision to restore the hotel to its former glory.
The newly renovated Plaza Hotel embraces the “romance and aura” of the 1930s, featuring 131 rooms, fine dining and a rooftop terrace with views of downtown El Paso. In a celebration of the downtown core, the project also included upgrades to pedestrian infrastructure surrounding Pioneer Plaza.
In support of the project, Watry Design designed a 539 stall parking garage sited on two lots that span San Antonio Avenue. Because the structure bridges street traffic, considerably higher floor-to-floor heights are required than what is standard for a parking structure. Therefore the ground level features 20 foot ceilings and 6,500 square feet of retail frontage in addition to valet parking.
The upper levels serve both public parking and hotel guests. Design of the structure respects the scale and architecture of the surrounding historic district.
Project Details
- Owner: Franklin Mountain Management, LLC
- Contractor: Jordan Foster Construction
- Project Status: Completed 2020
- Parking Stalls: 539
- Levels: 6
- Total Sq Ft: 230,000
- Sq Ft per Stall: 427

