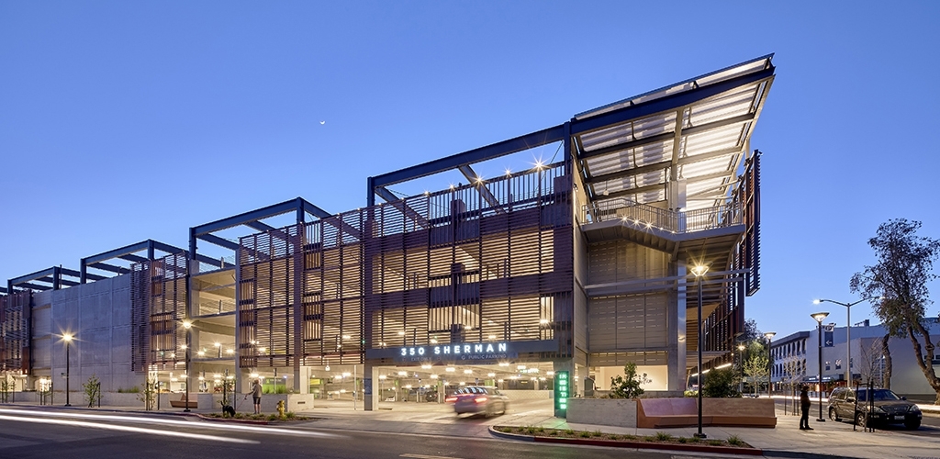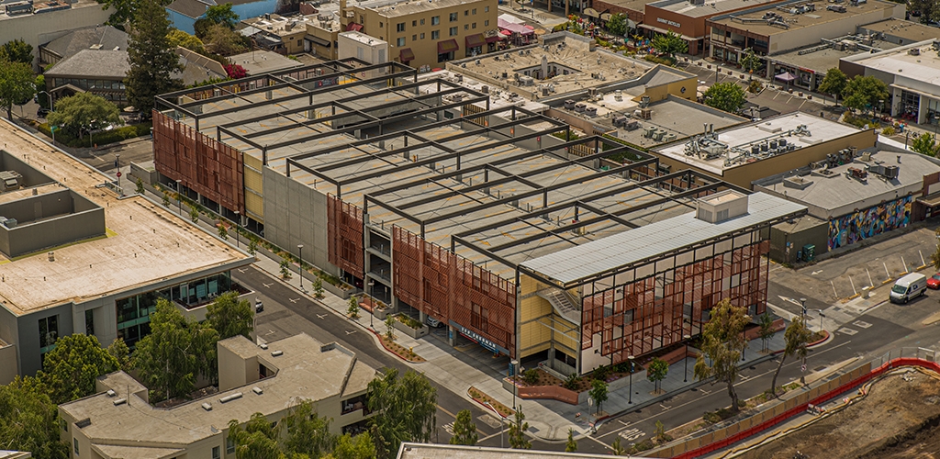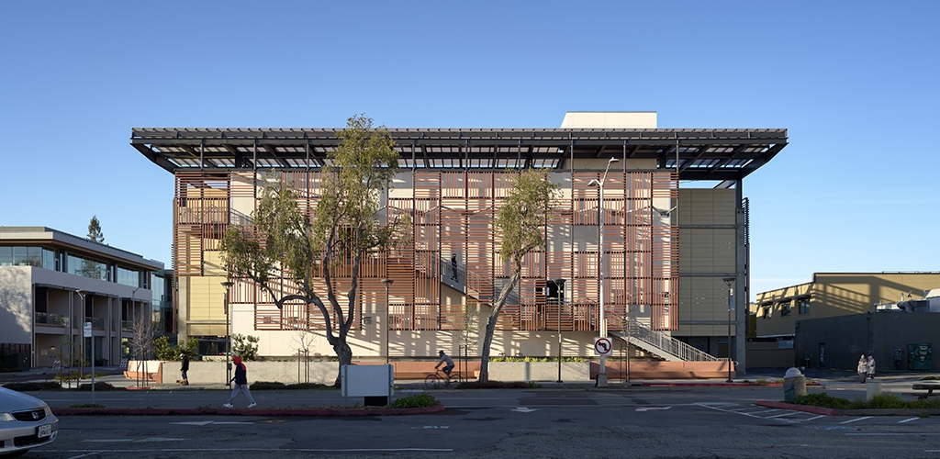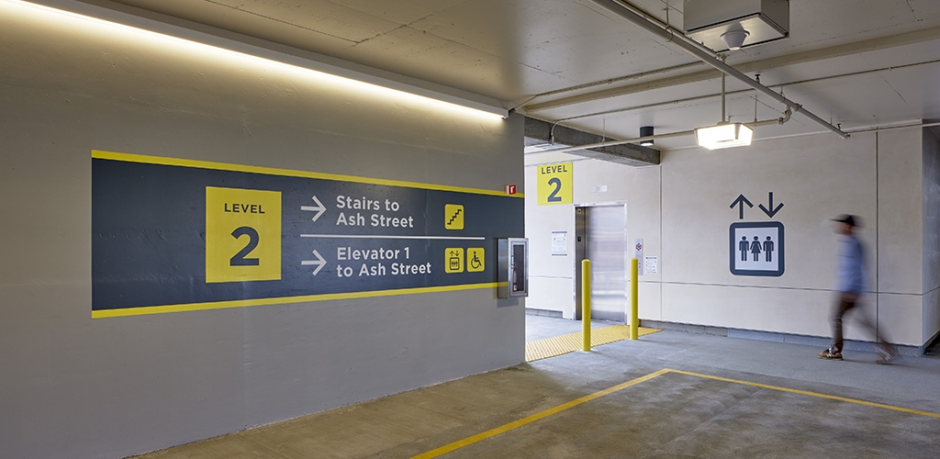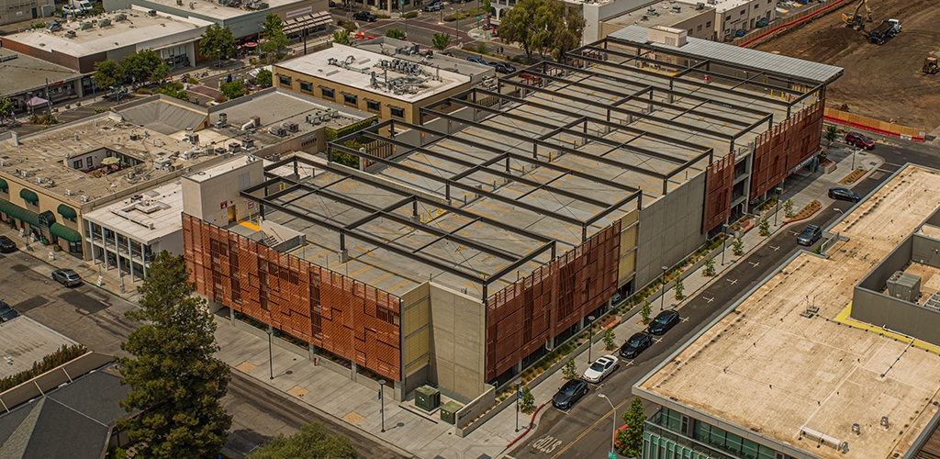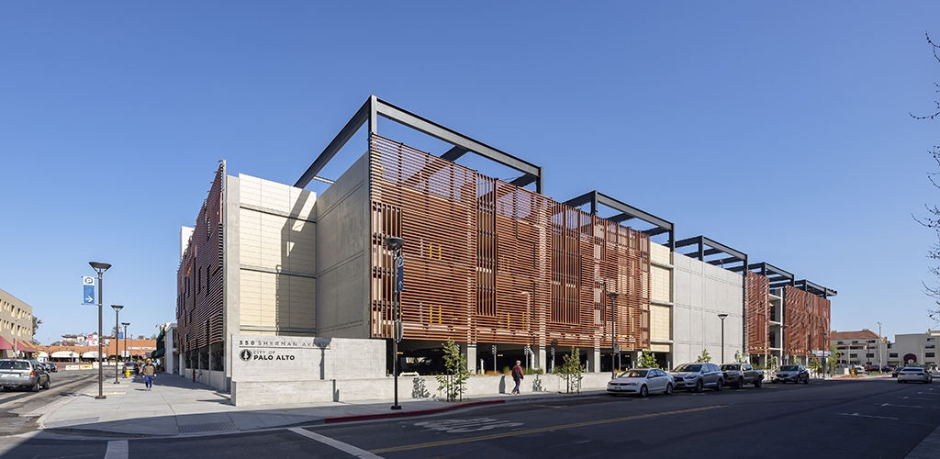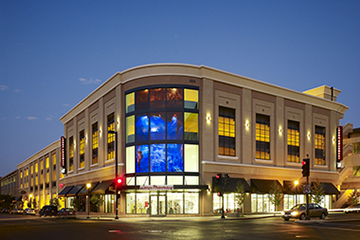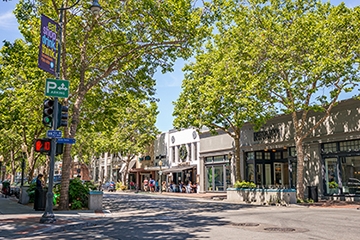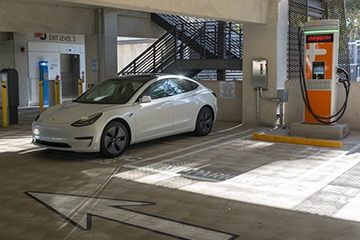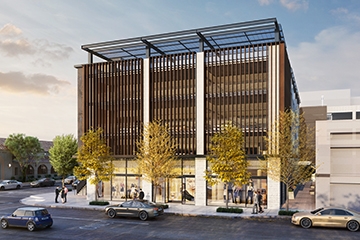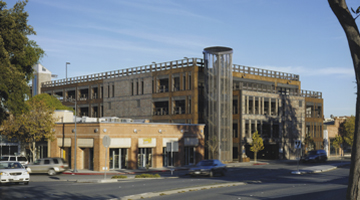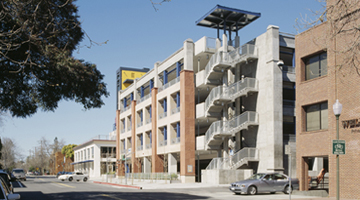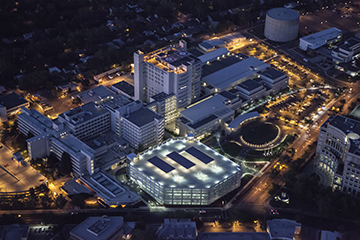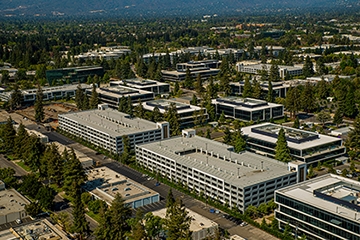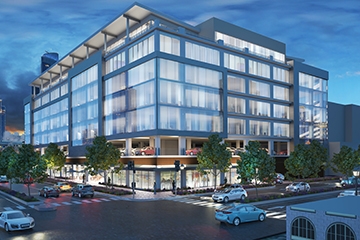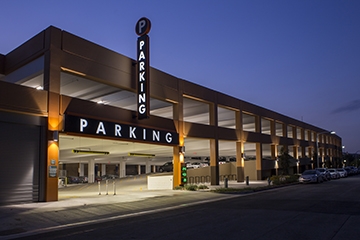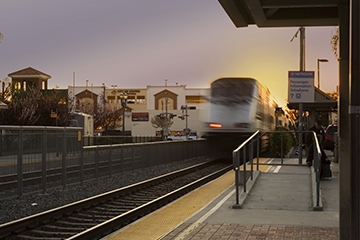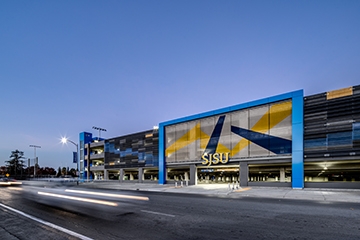The California Avenue business district is home to a ‘mini’ downtown with local shops and restaurants. Over the past decade, the area has experienced robust growth, but a shortage of parking is a consistent point of concern for merchants. The RossDrulisCusenbery and Watry Design, Inc. team were selected to conduct a Site Evaluation Study for a parking garage and a new Public Safety Building (PSB) that would house Palo Alto’s Police, Fire and Emergency Services offices. The study included architectural programming, PSB and parking structure options and cost estimates. Each of the resulting three parking structure options included a minimum of 460 parking spaces and construction cost estimates.
To ensure the continued success of the business district and to overcome the loss of parking that will result from constructing the new Public Safety Building on an existing lot, the City selected a 627-stall design that maximizes parking supply and provides convenient access to both the business district and the new Public Safety Building. The team was asked to design the 627 stall structure in conjunction with the PSB.
To ensure the structure met high standards for architecture and enhanced the user experience without going over budget, the team collaborated closely with the City and the Architectural Review Board design. The steel superstructure for the photovoltaic panels echoes the urban fabric of the nearby California Avenue commercial district. The terra cotta fins and sand-colored fiber cement panels are based on the palette found in nearby Stanford University.
A parking guidance system featuring red and green lights guides users to an open space. Once users exit their vehicle, a grand staircase guides users to a pedestrian-friendly streetscape with planter boxes and benches.
Sustainable features of the new garage include green screens, covered bike parking, photovoltaic panels, EV charging stations for 32 spaces and provisions for an additional 128 in the future. As site constraints presented a challenge for adequate storm water management, the team designed the planter boxes to serve as a storm water treatment system.
The project was awarded 2021 Project of the Year by the American Public Works Association (APWA) Silicon Valley Chapter
Project Details
- Owner: City of Palo Alto
- Design Architect: RossDrulisCusenbery Architecture, Inc.
- Contractor: Swinerton
- Project Status: Completed 2020
- Parking Stalls: 627
- Levels: 6
- Total Sq Ft: 213,800
- Sq Ft per Stall: 341
- Total Project Cost: $41,980,266
- Per Stall Cost: $66,954

