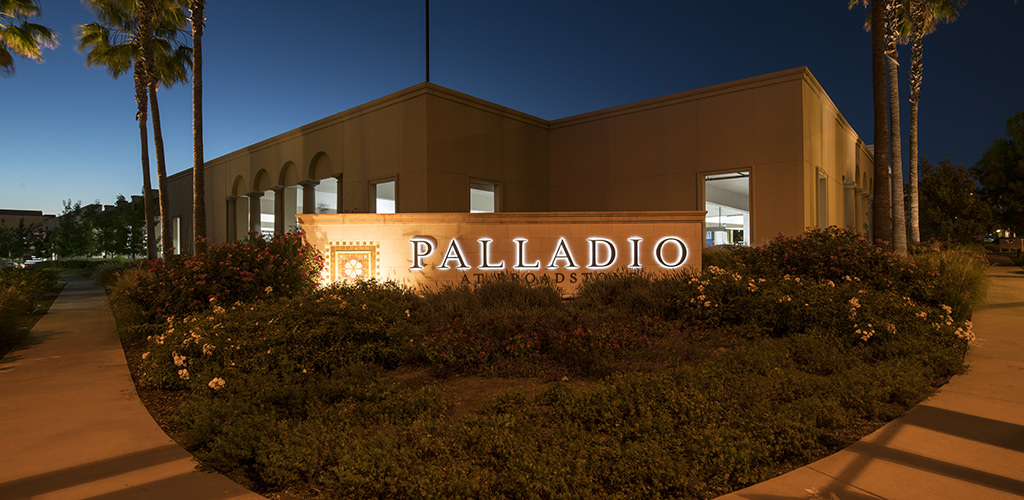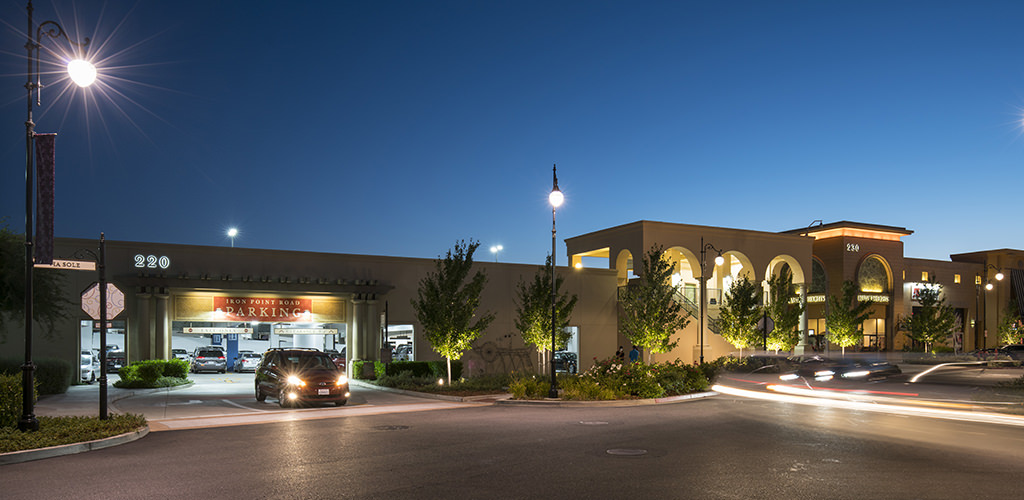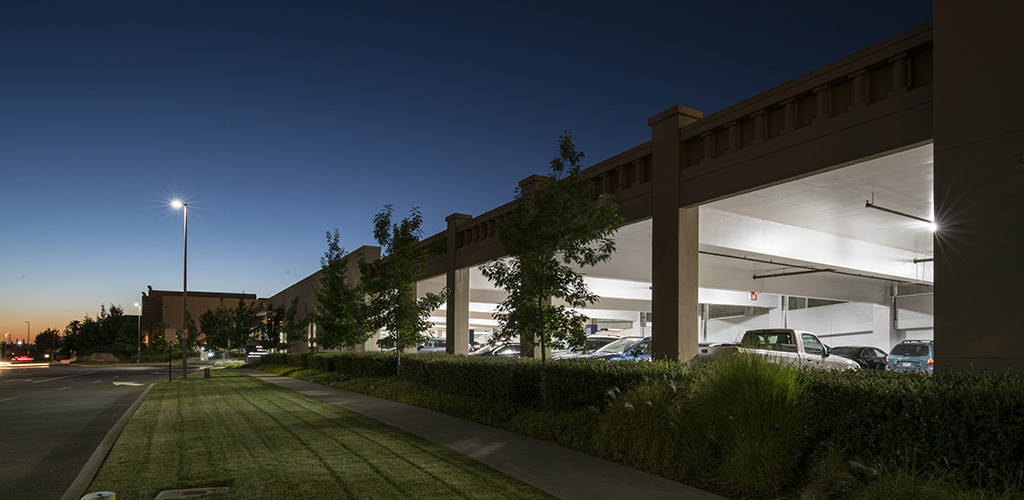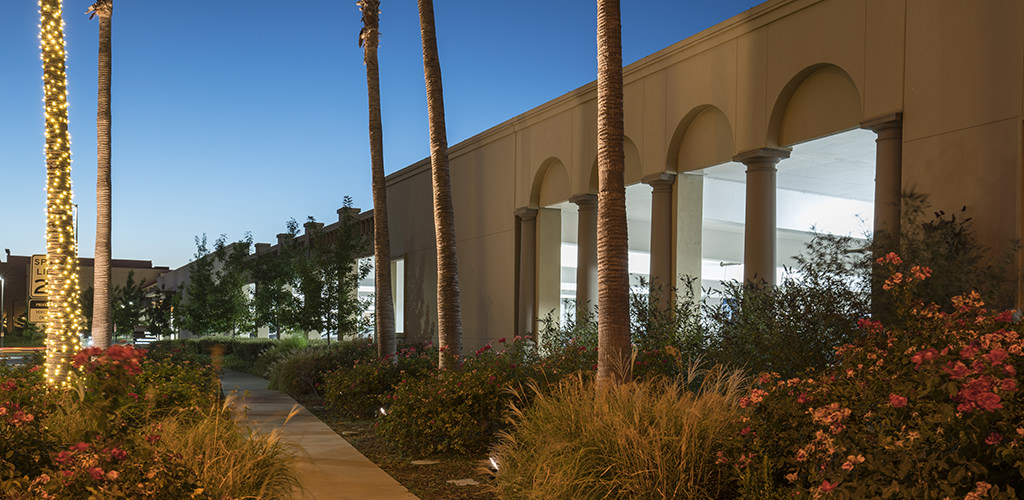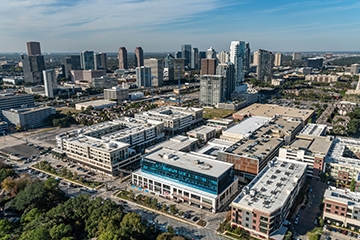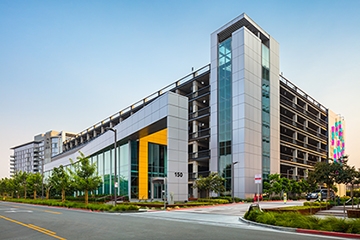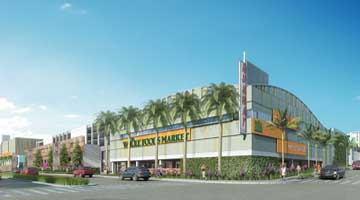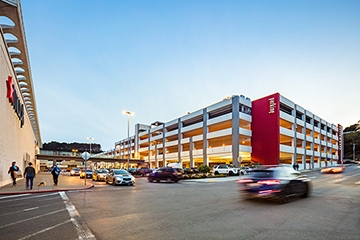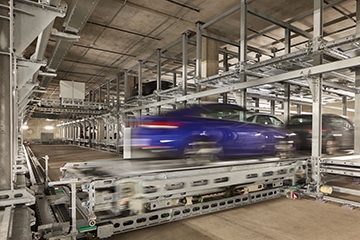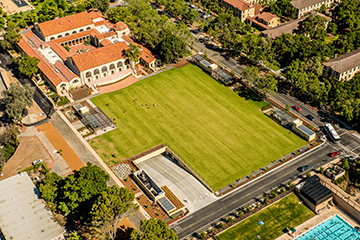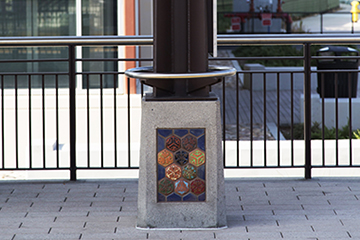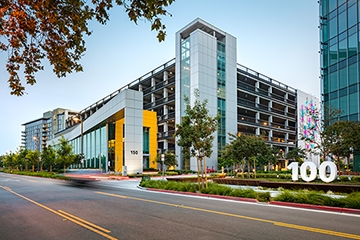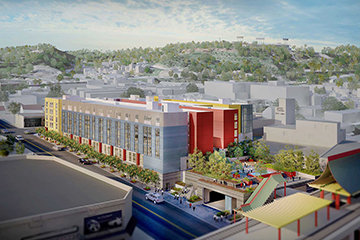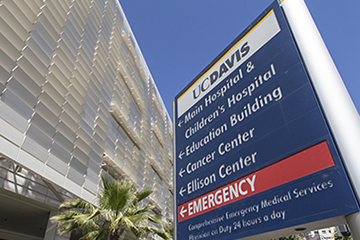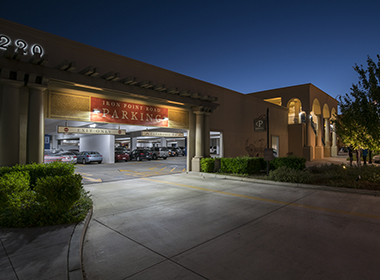 Photos by Tom Paiva
Photos by Tom Paiva
At the heart of a 3,000-acre master-planned community in the city of Folsom, an eastern suburb of Sacramento, California, sits the 930,000 square foot Palladio at Broadstone. The pedestrian-friendly design of the lifestyle center allows it to act as the “downtown” of this bustling community and provides a natural gathering place for its affluent residents.
Elliott Homes hired Watry Design, Inc. for the firm's expertise in delivering structured parking solutions that fit into the architectural context of a development. One way the firm accomplished this goal was to utilize architectural details and lighting fixtures from the other buildings to create a visual continuity. The Romanesque design incorporates arches and trellises to mark entrances. Because the density of the retail center precluded fire access in some areas, Watry Design incorporated a truck access lane into one of the parking structures by designing a double height volume in one parking bay.
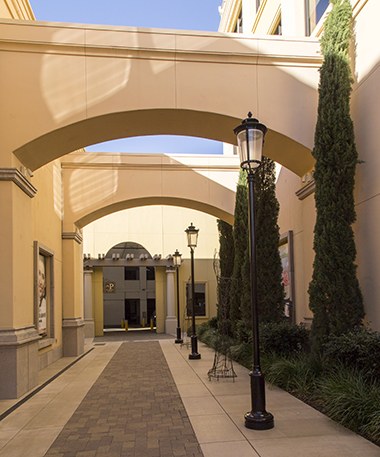
To meet the developer's goals of enhancing the pedestrian experience, walkways were lined with elegant cypress trees. A pedestrian bridge simultaneously protects users from the fire lane and guides them from the parking structure to an adjacent office building. Enhanced signage augments wayfinding throughout the garages.
The structures were also designed with a higher floor-to-floor height, high quality lighting and an audio system to provide music throughout the parking structures to create a sense of openness and a welcoming feeling. The project provides an additional 1,800 additional on-grade parking stalls
The parking supports the following mixed-use elements:
- Retail/Entertainment: 544,090 sq. feet
- Office: 600,000 sq. feet
Project Details
- Owner: Elliott Homes
- Design Architect: Field Paoli
- Contractor: SD Deacon Corporation
- Project Status: Completed 2009
- Parking Stalls: 1,257
- Levels: 1 & 2
- Total Sq Ft: 422,000
- Sq Ft per Stall: 336
- Total Project Cost: $18,860,000
- Per Stall Cost: $15,003

