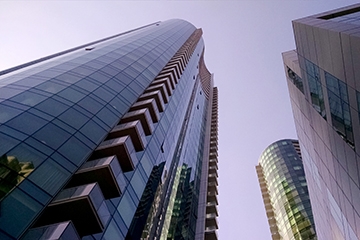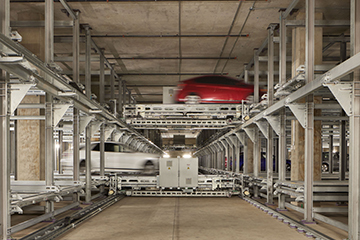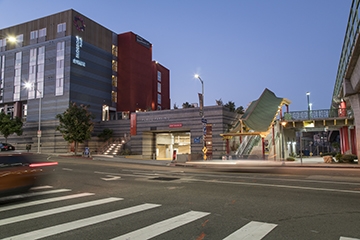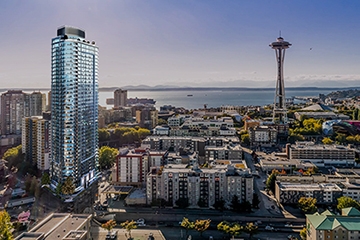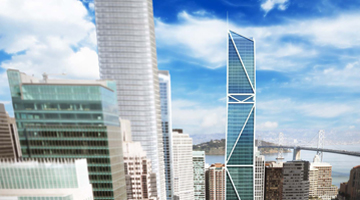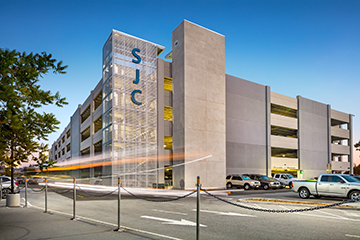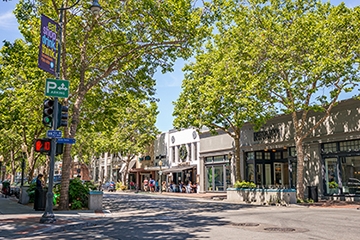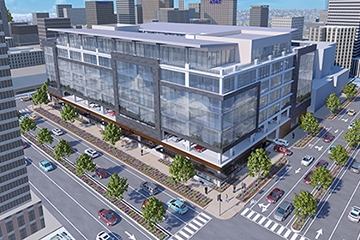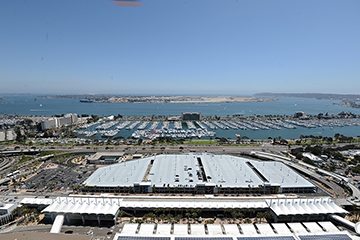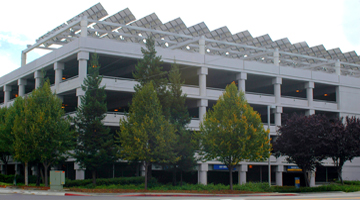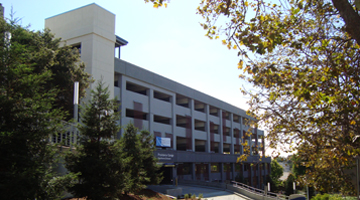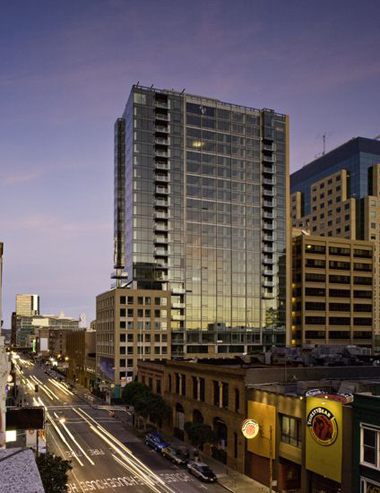
Built on the former site of a four-story office building, the 24-story luxury condominium tower features 165 condominium units and 3,000 square feet of retail space on the ground floor. To achieve the parking count, Watry Design developed a parking solution utilizing a stacking system that allows cars to be parked 3 high.
Located in the epicenter of world-class restaurants, retail and cultural destinations including Yerba Buena Center for the Arts and SFMOMA, the units range from studios to one-and two-bedroom units to three-bedroom penthouses on the top two floors. The project, developed by One Hawthorne, LLC, and MacFarlane Partners with Jackson Pacific Ventures, features shared amenities such as a fitness center, fully staffed lobby, 24-hour valet parking and the rooftop garden with panoramic views of downtown and the Bay Bridge, as well as outdoor cooking and dining areas.
The tower's first eight stories consist of pre-cast concrete and limestone juxtaposed by the next 16 stories, which are delicately detailed glass.
Project Details
- Owner: One Hawthorne, LLC
- Design Architect: EHDD
- Contractor: Webcor Builders
- Project Status: Competed 2010
- Parking Stalls: 118
- Levels: 3
- Total Sq Ft: 41,978
- Total Project Cost: $90,000,000 for tower

