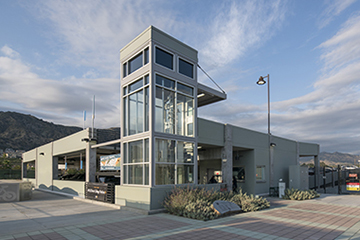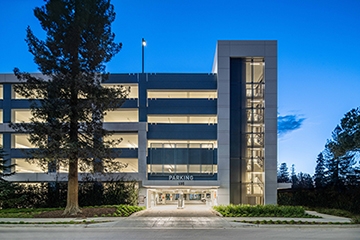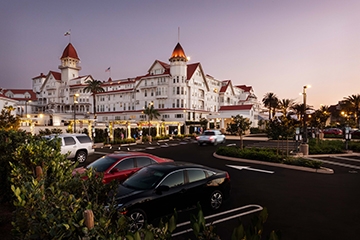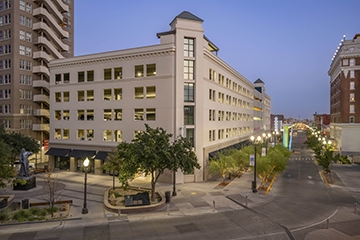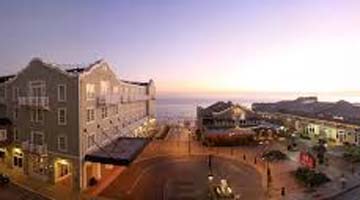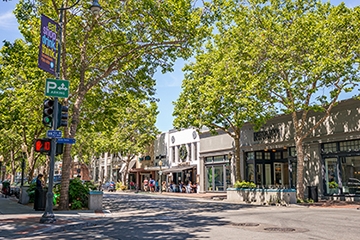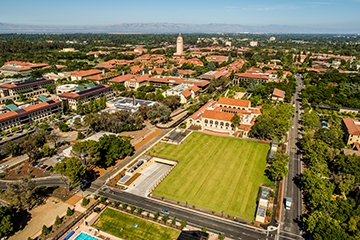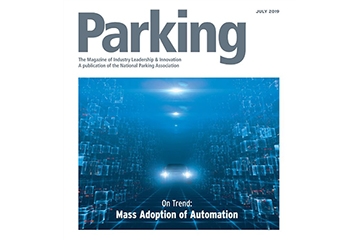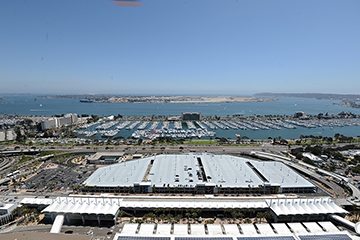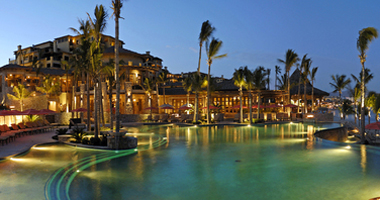
The Cabo Hacienda is a hillside residential development designed to emphasize the dramatic ocean views at Land's End. The project consists of 202 luxury units constructed at various heights over below-grade parking and 30 individual beach villas. The Master Planner, Hart Howerton, strategically added Watry Design, Inc. to the team during the concept phase to leverage the firm’s expertise in subterranean parking and structural engineering. This expertise includes the team’s unique experience in integrating a mid-rise concrete building’s structural system through all levels including a multi-level below-grade parking structure. In addition, the Watry Team was added for their ability to produce the initial schematic package in just over 90 days. Watry assisted Hart Howerton through Design Development and the Local Team through CDs and Construction.
Project Details
- Owner: Starwood & Koll
- Master Planner: Hart Howerton
- Developer: The Koll Company and Del Mar Development
- Contractor: Constructura Gravi
- Project Status: Completed 2008
- Parking Stalls: 528
- Levels: 1
- Total Project Cost: $23,292,893
- Per Stall Cost: $44,115


