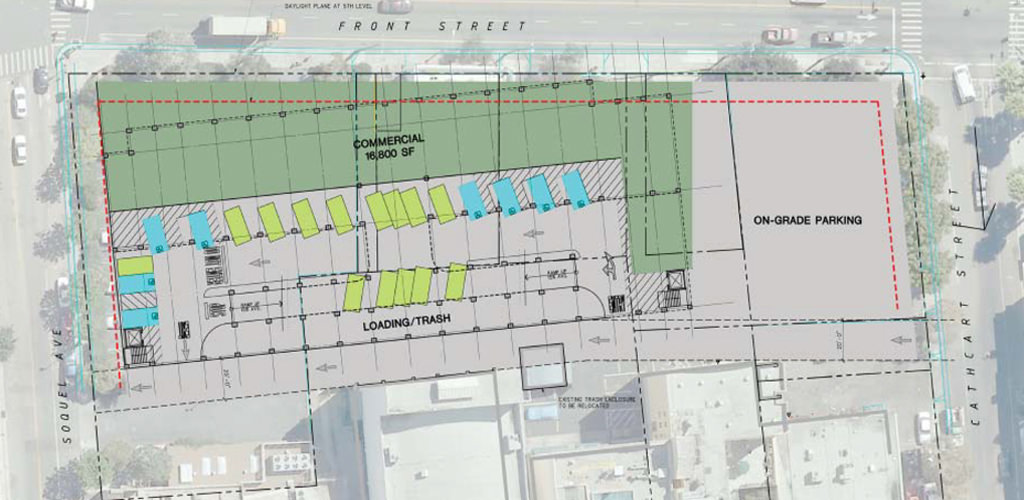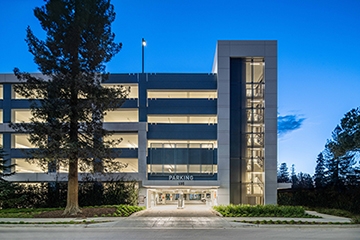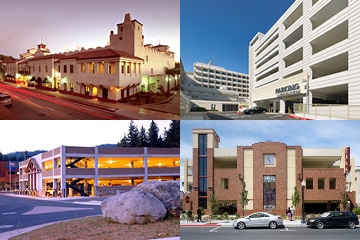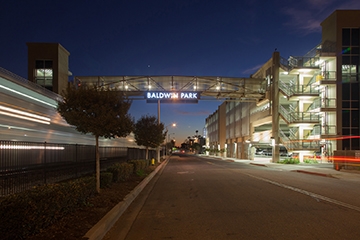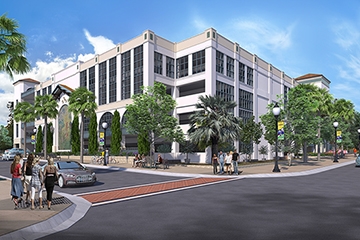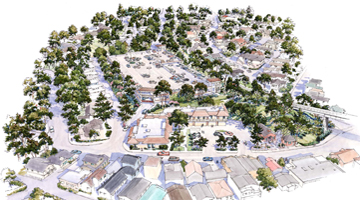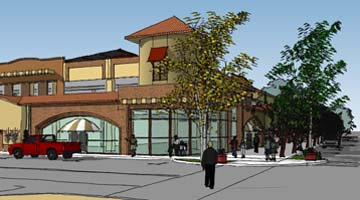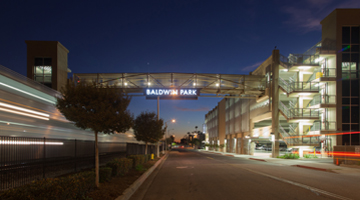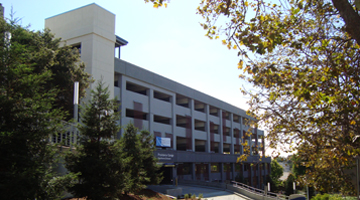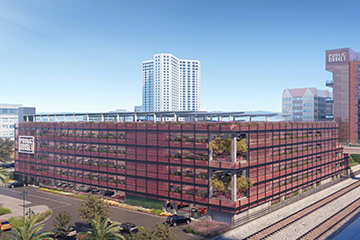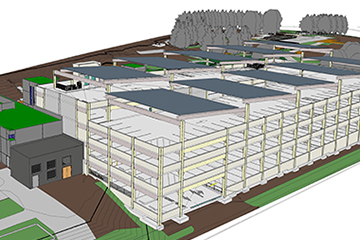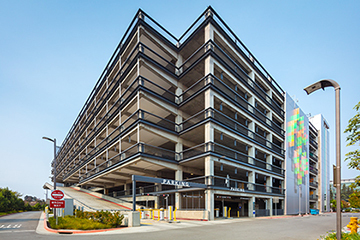Watry Design, Inc. was hired to assist the City of Santa Cruz in a Feasibility Study and Economic Analysis for a parking structure that would accommodate 550 parking spaces and 10,000 to 15,000 sf of ground floor retail. Phase 1 consisted of studying 2 downtown sites at Cedar & Cathcart and Church & Cedar. The first site, which included an option to provide housing on top of the parking structure, would require demolishing an existing structure and redeveloping the site. The second site, an existing downtown parking lot, included an option to develop a housing project in front of the parking structure. Watry developed conceptual plans that worked within the City's massing and height restrictions and prepared cost estimates for these options. The study also included a financial analysis that evaluated how the debt could be financed for the project.
For Phase 2, Watry updated the cost estimates from Phase 1 to current conditions. Phase 3 involved studying a third site at Soquel & Front and creating concept designs and cost estimates to add retail into the program.
Phase 1 Completed 2004
Phase 2 Completed 2007
Phase 3 Completed 2009
Project Details
- Owner: City of Santa Cruz
- Project Status: Phase 1 Completed 2004
- Project Status: Phase 2 Completed 2007
- Project Status: Phase 3 Completed 2009

