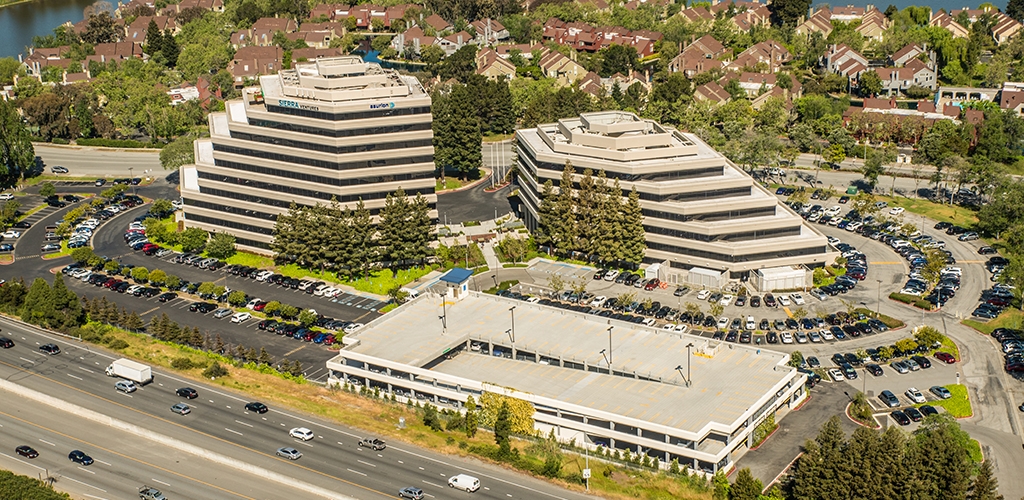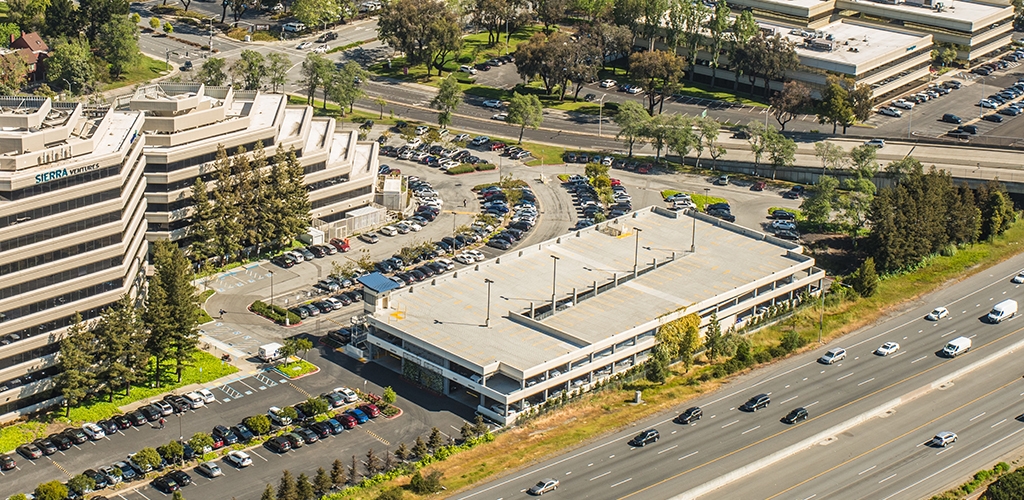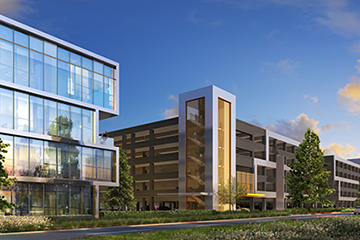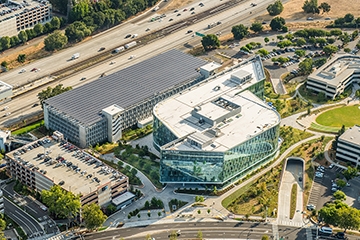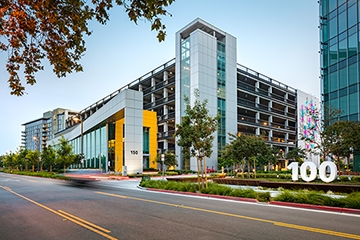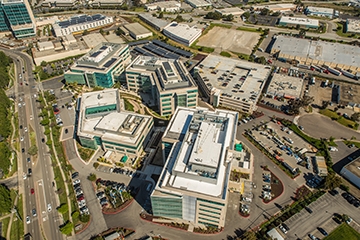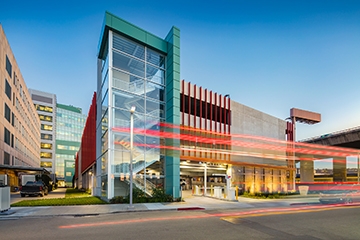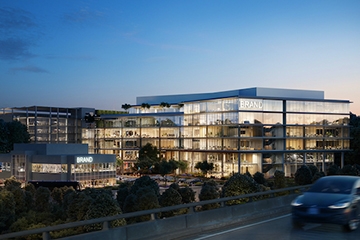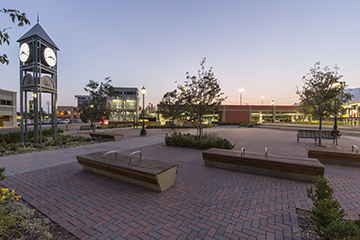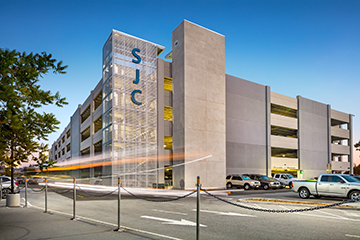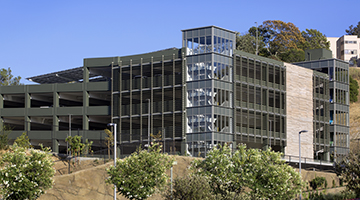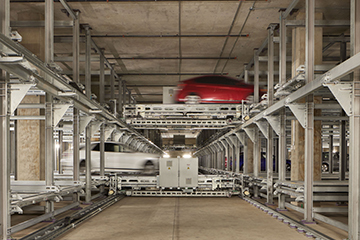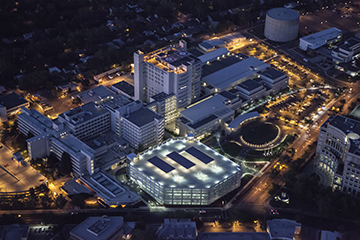When Harvest Properties purchased Century Centre, the office campus that consists of 2 office buildings and a surface parking lot was suffering from a serious parking shortage, they hired Watry Design, Inc. to design structured parking that would increase the market value of the office spaces by providing a higher parking ratio. The completed structure, located within the existing surface parking, provides 302 stalls in addition to 709 on-grade stalls.
The design goal was to provide a cost efficient structure built on an accelerated schedule without sacrificing aesthetic appeal. To achieve the structural and budgetary goals, the Watry team elected to use a hybrid structural system that consisted of precast concrete columns and beams with cast-in-place concrete slabs. The two bay, three level structure includes a parked-on ramp and four entry/exit locations, all monitored by surveillance cameras for extra security.
To achieve the client’s design goals the colors, textures and unique profiles of the precast rails were designed to match the office buildings and provide visual consistency. A metal roof and cobalt blue metal screens were introduced at the stair/elevator lobby area to accent the design.
The garage features green walls on three sides and a pedestrian path on the fourth. Sustainable features include EV charging stations, bicycle lockers and designated parking spaces for clean air vehicles.
Project Details
- Owner: Harvest Properties
- Contractor: Webcor Builders
- Project Status: Completed 2016
- Parking Stalls: 302
- Levels: 3
- Total Sq Ft: 92,800
- Total Project Cost: $7, 800,000

