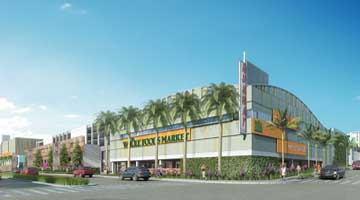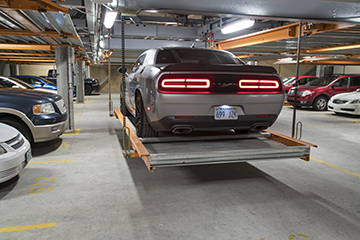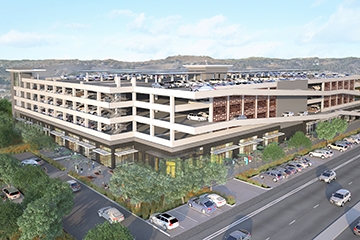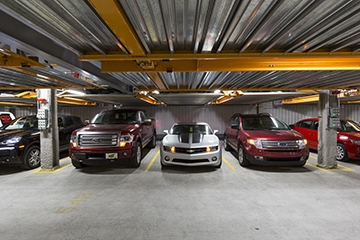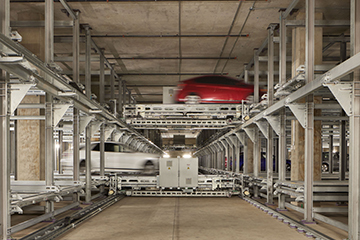Original Source: "A Flexible Future: Designing Today’s Parking For An Unknown Tomorrow" by Jess McInerney, for Parking Magazine
Parking Magazine: A Flexible Future: Designing Today’s Parking For An Unknown Tomorrow
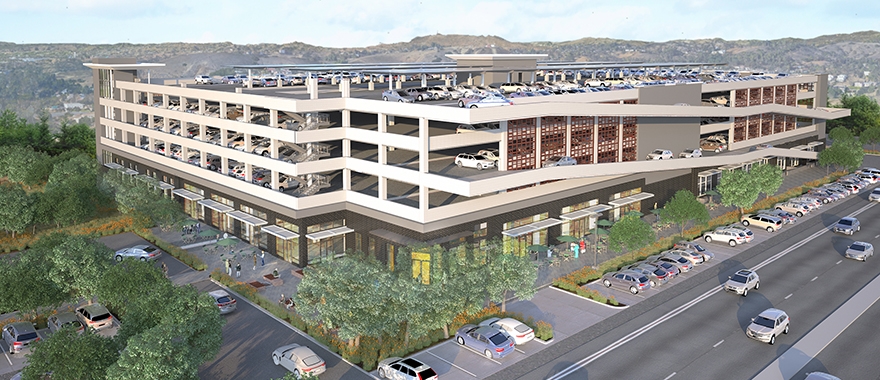
The race to develop autonomous vehicles has sparked predictions of a dramatic shift in parking demand as well as where and how we will store our vehicles.
Given the lengthy lifespan of a new parking structure and the significant impact parking has on land use and project costs, owners naturally want to ensure that their investment is viable years down the road.
However, changing needs do not alter the fact that right now demand is still high, and well-integrated parking is crucial to a project’s success.
This raises a challenging question: How do we design parking for a future that isn’t yet clear? The good news is there are steps we can take today to help prepare us for that unknown tomorrow.
Focus On Density And Efficiency
However parking ultimately evolves, one thing we can be certain of is that it will densify. When you take humans out of the driving and parking equation, much of the parking infrastructure designed for humans will be eliminated, requiring less space to park the same number of cars.
Therefore, if we look at key concepts with an eye toward density and efficiency, parking is in a better position to adapt to whatever the future holds.
Take A More Holistic Look At Managing Demand
Parking has long been governed by traditional ratios that establish how much parking should be provided for a given use on a given site. But when considering parking in context with the community, we find more efficient ways to meet demand while avoiding overbuilding.
For instance, take a mixed-use development with office space, retail, and entertainment. These uses often have peak demands that neatly offset each other, with office workers needing parking during the day and entertainment seekers looking for a space in the evenings and on weekends.
If these developments were evaluated individually, however, parking supply would need to be much higher than it is when they densify by sharing the same parking inventory. If access is available to alternative forms of transportation, parking demand can be adjusted even further.
This kind of thinking was applied to the Runway at Playa Vista mixed-use development in Los Angeles. The final programming chosen for the project was strongly influenced by what uses could most effectively share parking, an approach that ultimately saved the developer significant cost.
Densifying our approach to parking by looking at it more holistically, we can develop more efficient spaces that work for us now and require less intervention as we shift into an unknown future
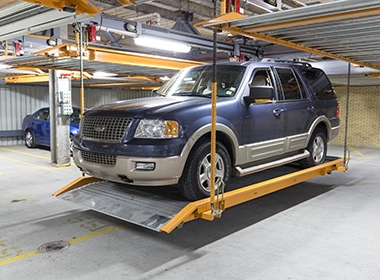 Mechanical and automated solutions take advantage of volume in a space by “stacking” vehicles on top of one another. This approach makes it possible to store more cars in a smaller volume of space.
Mechanical and automated solutions take advantage of volume in a space by “stacking” vehicles on top of one another. This approach makes it possible to store more cars in a smaller volume of space.
Use Volume To Do More With Less
While we may not know for certain when or how drastically driverless cars will impact parking demand, we do know that less space will be needed to store them for the simple reason that humans will no longer be behind the wheel.
However, as urban developments densify, costs rise, and other building constraints make supplying traditional parking more challenging, we’re forced to find innovative ways to do more with less.
This is leading to increasing proliferation of mechanical, automated, and full-valet parking solutions that densify parking through volume.
Mechanical and automated solutions can store more cars in the same footprint as a traditional parking layout by “stacking” vehicles on top of one another. This requires floor-to-floor heights that are more compatible with human use than a traditional parking structure.
While parking demand is high, a mechanical or automated system makes it possible to store more cars in a smaller space. As parking demand decreases, the equipment can be removed and the space repurposed to other uses.
Because some design provisions necessary for this conversion are already incorporated into the initial parking design, the extra costs associated with designing for adaptive reuse are already reduced.
Design For Future Flexibility
In addition to densifying parking, another way to prepare for the future is to design parking that can be adapted to other uses. This is an exciting concept; however, without knowing what the future really holds, evaluating long-term returns is not a simple prospect.
Facilities Designed For Humans
Facilities designed for vehicles are fundamentally different than those designed for humans. This means designing a parking structure to shift from one to the other requires significant design considerations that can rapidly inflate initial costs.
For instance, though it sounds counterintuitive, structural and occupancy loads needed to support human use are nearly twice what is required to house cars.
Garages typically have lower floor-to-floor heights than what is needed for people, and park-on-ramps combined with a typical 5 to 6 percent slope are not conducive to other uses.
Modifying these design standards requires significant upfront costs, which owners may find daunting without a guaranteed return on investment.
Other design considerations include the size of the building footprint. Large floor plates, for example, would not provide enough natural light for residential use.
Changing How We Think
Parking structures traditionally provide pedestrian cores at the building’s corners, while an office layout might place it in the middle. Therefore, when designing parking for a future alternative use, understanding what that use will be is vital to the design.
While there are solutions to these challenges, they can all add significantly to the initial cost — even making it more financially viable to build the structure traditionally and demolish it later should demand shift.
However, the impact of structural, occupancy, and drainage considerations is far less on ground levels verses upper levels. This means designing an on-grade level for adaptive reuse while retaining parking above is a far more cost-effective solution.
The advent of driverless cars will certainly change the parking landscape; however, it won’t eliminate the need for parking. Even without a clear picture of the future, we can ease our transition into the unknown by changing the way we think about parking.


